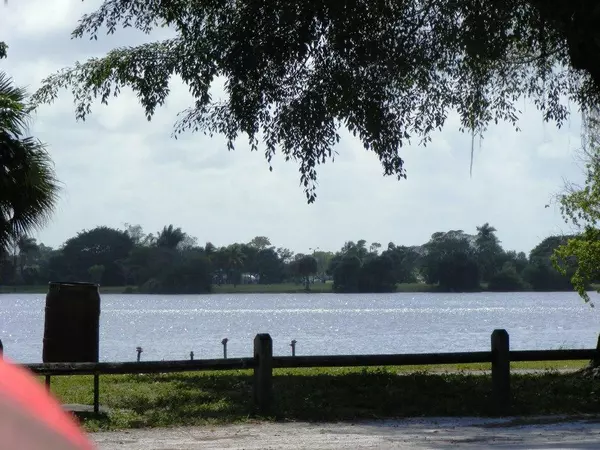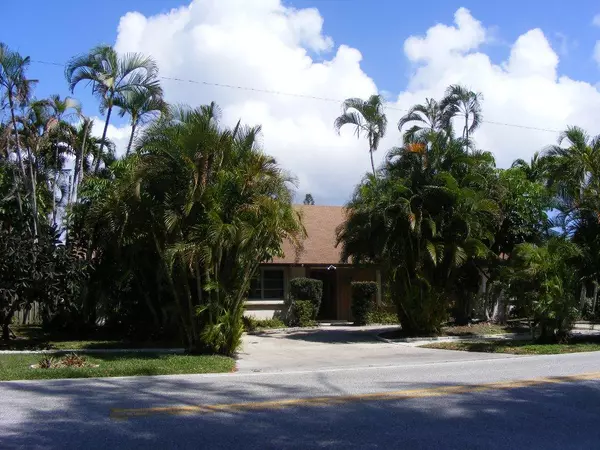Bought with Northstar Realty of the PB's
For more information regarding the value of a property, please contact us for a free consultation.
Key Details
Sold Price $280,000
Property Type Single Family Home
Sub Type Single Family Detached
Listing Status Sold
Purchase Type For Sale
Square Footage 2,160 sqft
Price per Sqft $129
Subdivision Lake Osborne Heights
MLS Listing ID RX-10118856
Sold Date 06/26/15
Style < 4 Floors,Traditional
Bedrooms 4
Full Baths 2
Half Baths 2
Construction Status Resale
HOA Y/N No
Year Built 1980
Annual Tax Amount $3,331
Tax Year 2014
Lot Size 0.318 Acres
Property Description
This custom built home is one for the books. Beautiful tree lined Lake Osborne views with walking path, benches & picnic table all facing the Lake. This split 4 Bdrm, 2 1/2 Ba Pool home is situated on large corner lot with circular drive & oversized 2 car garage. Room to park a boat or RV. 32' x 39' Open & partially covered Screened Patio with freeform pool & plenty of property left over for a tropical garden. Back completely privacy fenced. New A/C in 2014 & newer natural gas water heater. Well maintained, but may be ready for some updating in kitchen & baths. Garage with shower & sauna (not guaranteed in working condition) which leads to pool area. Family room off kitchen which comes with breakfast bar & large pass through window to patio. Great party home. Accordian shutters.
Location
State FL
County Palm Beach
Area 5670
Zoning SF7
Rooms
Other Rooms Attic, Family, Laundry-Inside, Sauna
Master Bath Combo Tub/Shower, Separate Shower
Interior
Interior Features Foyer, Laundry Tub, Pantry, Pull Down Stairs, Split Bedroom, Walk-in Closet
Heating Central
Cooling Ceiling Fan, Central
Flooring Carpet, Parquet Floor, Tile
Furnishings Unfurnished
Exterior
Exterior Feature Auto Sprinkler, Covered Patio, Fence, Screened Patio, Shutters
Garage Drive - Circular, Garage - Attached
Garage Spaces 2.0
Pool Freeform, Heated, Inground, Screened
Utilities Available Cable, Gas Natural, Public Sewer, Public Water
Amenities Available Picnic Area
Waterfront No
Waterfront Description Lake,Navigable
View Lake
Roof Type Comp Shingle
Exposure South
Private Pool Yes
Building
Lot Description 1/4 to 1/2 Acre, Corner Lot, Paved Road, Public Road, Sidewalks
Story 1.00
Foundation CBS
Unit Floor 1
Construction Status Resale
Schools
Elementary Schools Barton Elementary School
Middle Schools Lake Shore Middle School
High Schools Lake Worth High School
Others
Pets Allowed Yes
Senior Community No Hopa
Restrictions None
Security Features Security Sys-Owned
Acceptable Financing Cash, Conventional
Membership Fee Required No
Listing Terms Cash, Conventional
Financing Cash,Conventional
Read Less Info
Want to know what your home might be worth? Contact us for a FREE valuation!

Our team is ready to help you sell your home for the highest possible price ASAP
GET MORE INFORMATION

John Maybin
Agent Team Leader | License ID: 3486929 Active
Agent Team Leader License ID: 3486929 Active




