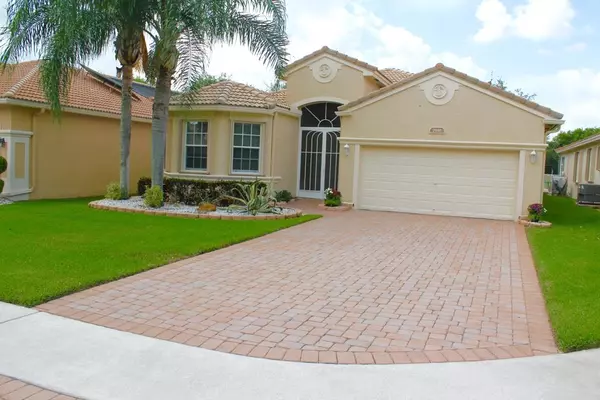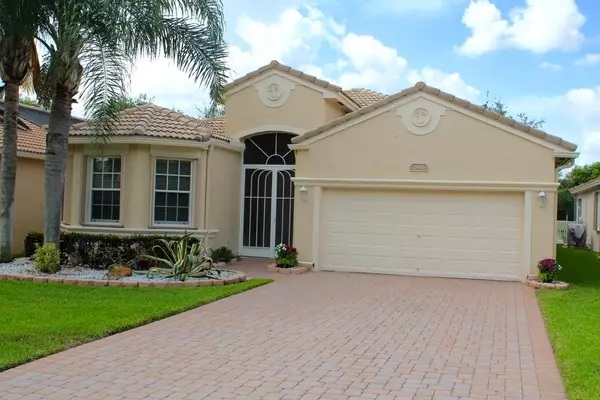Bought with Camelot Realty Service Inc.
For more information regarding the value of a property, please contact us for a free consultation.
Key Details
Sold Price $365,000
Property Type Single Family Home
Sub Type Single Family Detached
Listing Status Sold
Purchase Type For Sale
Square Footage 2,179 sqft
Price per Sqft $167
Subdivision Avalon Estates
MLS Listing ID RX-10143527
Sold Date 09/17/15
Style Patio Home
Bedrooms 3
Full Baths 2
Half Baths 1
Construction Status Resale
HOA Fees $420/mo
HOA Y/N Yes
Abv Grd Liv Area 14
Min Days of Lease 365
Year Built 2004
Annual Tax Amount $3,974
Tax Year 2014
Lot Size 6,762 Sqft
Property Description
Rarely available 3baths, 2.5 baths Cambridge model sunny lakefront home bright with all neutral tones sits on a beautiful private lake lot on the end of a cul-de-sac. Cambridge is the most popular because of the great room design plus a family room across from the kitchen. Perfect for cozy comfort, yet big enough for entertaining a crowd! An architecturally unique partition wall w/ arched opening separates the live room & family room. The three way split floor plan offers the utmost in privacy.The screened-in entry foyer birdcage has a tile design w/ an ornate border a double tray vaulted 11'4 ceiling.Neutral large diagonal ceramic tile throughout living areas. With recessed lighting and arched doorways.The kitchen overlooks the family room area and the bay window breakfast area.
Location
State FL
County Palm Beach
Community Avalon Estates
Area 4620
Zoning residential
Rooms
Other Rooms Family, Laundry-Inside, Den/Office, Laundry-Util/Closet
Master Bath Separate Shower, Mstr Bdrm - Ground, Dual Sinks, Separate Tub
Interior
Interior Features Split Bedroom, Roman Tub, Built-in Shelves, Volume Ceiling, Walk-in Closet, Pantry
Heating Central
Cooling Ceiling Fan, Central
Flooring Carpet, Ceramic Tile
Furnishings Partially Furnished
Exterior
Exterior Feature Covered Patio, Screen Porch, Shutters, Zoned Sprinkler, Auto Sprinkler
Garage Garage - Attached, Driveway, 2+ Spaces
Garage Spaces 2.0
Community Features Sold As-Is
Utilities Available Electric, Public Sewer, Cable, Public Water
Amenities Available Pool, Putting Green, Sidewalks, Picnic Area, Spa-Hot Tub, Community Room, Fitness Center, Lobby, Basketball, Clubhouse, Tennis
Waterfront Yes
Waterfront Description Interior Canal
View Canal
Roof Type Barrel
Present Use Sold As-Is
Exposure North
Private Pool No
Building
Lot Description < 1/4 Acre
Story 1.00
Foundation CBS
Unit Floor 1
Construction Status Resale
Others
Pets Allowed Restricted
HOA Fee Include 420.00
Senior Community Unverified
Restrictions Lease OK w/Restrict,Commercial Vehicles Prohibited,Pet Restrictions
Security Features Gate - Manned
Acceptable Financing Cash, Conventional
Membership Fee Required No
Listing Terms Cash, Conventional
Financing Cash,Conventional
Read Less Info
Want to know what your home might be worth? Contact us for a FREE valuation!

Our team is ready to help you sell your home for the highest possible price ASAP
GET MORE INFORMATION

John Maybin
Agent Team Leader | License ID: 3486929 Active
Agent Team Leader License ID: 3486929 Active




