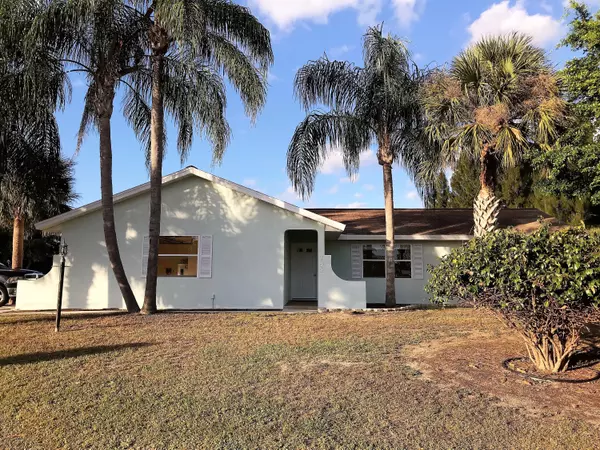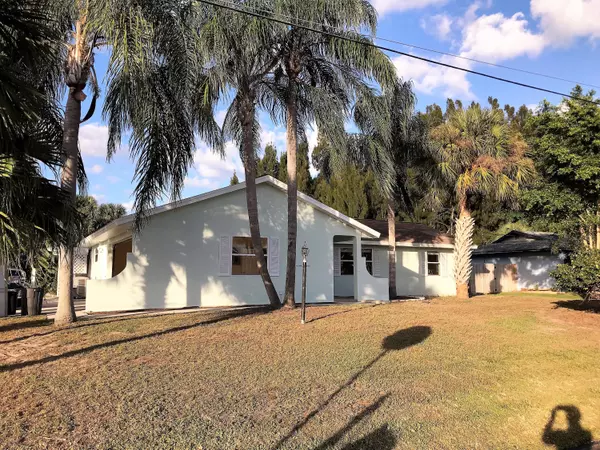Bought with Non-Member Selling Office
For more information regarding the value of a property, please contact us for a free consultation.
Key Details
Sold Price $237,500
Property Type Single Family Home
Sub Type Single Family Detached
Listing Status Sold
Purchase Type For Sale
Square Footage 1,910 sqft
Price per Sqft $124
Subdivision Sebastian Highlands Sub
MLS Listing ID RX-10486827
Sold Date 05/23/19
Style Ranch
Bedrooms 5
Full Baths 3
Construction Status Resale
HOA Y/N No
Abv Grd Liv Area 7
Year Built 1985
Annual Tax Amount $3,044
Tax Year 2018
Lot Size 0.270 Acres
Property Description
Rare opportunity to have all your family in one place living the Florida dream! 5 bedrooms, 3 bathrooms, 2 kitchens, and a screened in swimming pool, all in a single-story home. Spa and bar in pool area allow room to spread out. This home has 2 air conditioning systems, 2 water heaters, and 2 kitchens. It really is 2 homes in one. Two bedrooms, a kitchen, and bonus room are separate from the rest of the house, so you can have a mother-in-law apartment or your kids can have their privacy. Master bedroom is opposite side of the house. The large corner lot is fenced on one side, has a small canal in the back, and lots of parking. You must see this home to really appreciate what your life could be here.
Location
State FL
County Indian River
Community Sebastian Highlands
Area 5940
Zoning RS-10
Rooms
Other Rooms Florida, Laundry-Garage, Maid/In-Law
Master Bath Mstr Bdrm - Ground
Interior
Interior Features Bar, Entry Lvl Lvng Area, Split Bedroom
Heating Central, Electric, Heat Strip
Cooling Ceiling Fan, Central, Ridge Vent
Flooring Ceramic Tile, Parquet Floor
Furnishings Unfurnished
Exterior
Exterior Feature Covered Patio, Extra Building, Screen Porch, Shed, Wrap Porch
Garage 2+ Spaces, Driveway, Garage - Attached
Garage Spaces 2.0
Pool Concrete, Inground, Screened, Spa
Community Features Disclosure, Sold As-Is
Utilities Available Cable, Electric, Public Water, Septic
Amenities Available None
Waterfront Yes
Waterfront Description Canal Width 1 - 80
View Garden, Pool
Roof Type Comp Shingle
Present Use Disclosure,Sold As-Is
Exposure South
Private Pool Yes
Building
Lot Description 1/4 to 1/2 Acre, Corner Lot, Paved Road, Public Road, Treed Lot, West of US-1
Story 1.00
Foundation Frame, Stucco
Construction Status Resale
Others
Pets Allowed Yes
Senior Community No Hopa
Restrictions None
Security Features Security Light
Acceptable Financing Cash, Conventional, FHA, FHA203K, VA
Membership Fee Required No
Listing Terms Cash, Conventional, FHA, FHA203K, VA
Financing Cash,Conventional,FHA,FHA203K,VA
Read Less Info
Want to know what your home might be worth? Contact us for a FREE valuation!

Our team is ready to help you sell your home for the highest possible price ASAP
GET MORE INFORMATION

John Maybin
Agent Team Leader | License ID: 3486929 Active
Agent Team Leader License ID: 3486929 Active




