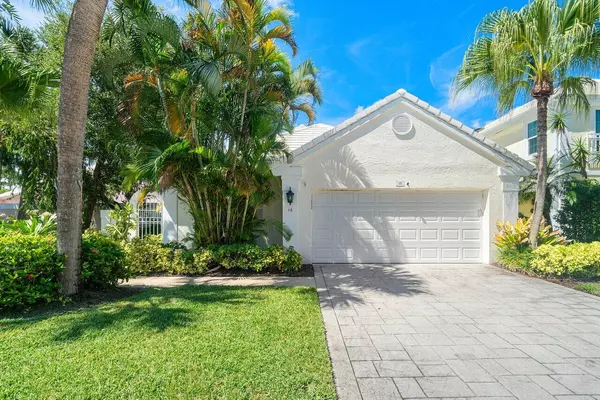Bought with REDFIN CORPORATION
For more information regarding the value of a property, please contact us for a free consultation.
Key Details
Sold Price $558,000
Property Type Single Family Home
Sub Type Single Family Detached
Listing Status Sold
Purchase Type For Sale
Square Footage 1,561 sqft
Price per Sqft $357
Subdivision Barclay Club At Pga Natl
MLS Listing ID RX-11026071
Sold Date 11/15/24
Style Ranch
Bedrooms 3
Full Baths 2
Construction Status Resale
HOA Fees $280/mo
HOA Y/N Yes
Year Built 1988
Annual Tax Amount $8,394
Tax Year 2024
Property Description
Welcome to this stunning single story home nestled in the prestigious Barclay Club at PGA National. This elegant residence features spacious living areas with soaring vaulted ceilings that create a bright and airy ambiance. The well-designed floor plan offers a perfect balance of comfort and style, ideal for both entertaining and everyday living.The kitchen overlooks the dining and living areas, making it a great space for gatherings. The primary suite is a serene retreat with a large ensuite bath and ample closet space, while the additional bedrooms offer plenty of room for family or guests.Step outside to your private backyard patio, perfect for relaxing or dining al fresco. The home also boasts a two-car garage for convenience and extra storage
Location
State FL
County Palm Beach
Area 5360
Zoning PCD
Rooms
Other Rooms Laundry-Garage
Master Bath Dual Sinks, Mstr Bdrm - Ground
Interior
Interior Features Volume Ceiling, Walk-in Closet
Heating Central, Electric
Cooling Central, Electric
Flooring Carpet, Tile
Furnishings Unfurnished
Exterior
Exterior Feature Open Patio
Garage 2+ Spaces, Garage - Attached
Garage Spaces 2.0
Community Features Gated Community
Utilities Available Cable, Electric, Public Sewer, Public Water
Amenities Available Bike - Jog, Golf Course, Pool, Sidewalks
Waterfront Description None
Roof Type Concrete Tile
Exposure Southeast
Private Pool No
Building
Lot Description < 1/4 Acre
Story 1.00
Foundation CBS, Concrete
Construction Status Resale
Schools
Elementary Schools Timber Trace Elementary School
Others
Pets Allowed Yes
Senior Community No Hopa
Restrictions Buyer Approval
Acceptable Financing Cash, Conventional, FHA, VA
Membership Fee Required No
Listing Terms Cash, Conventional, FHA, VA
Financing Cash,Conventional,FHA,VA
Read Less Info
Want to know what your home might be worth? Contact us for a FREE valuation!

Our team is ready to help you sell your home for the highest possible price ASAP
GET MORE INFORMATION

John Maybin
Agent Team Leader | License ID: 3486929 Active
Agent Team Leader License ID: 3486929 Active




