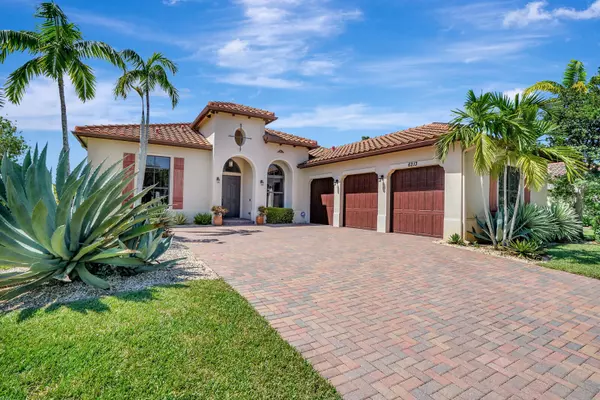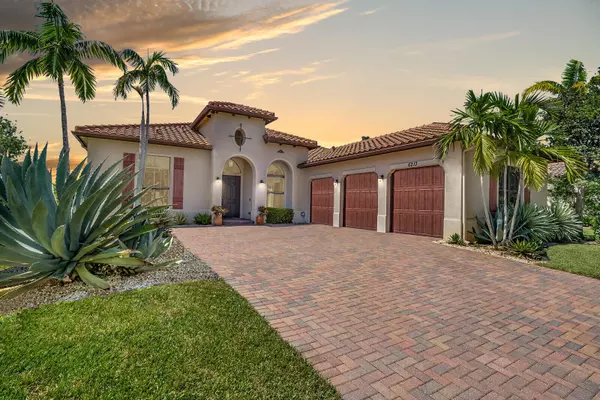Bought with Rahman Realty
For more information regarding the value of a property, please contact us for a free consultation.
Key Details
Sold Price $975,000
Property Type Single Family Home
Sub Type Single Family Detached
Listing Status Sold
Purchase Type For Sale
Square Footage 3,082 sqft
Price per Sqft $316
Subdivision Osprey Oaks
MLS Listing ID RX-11003288
Sold Date 11/05/24
Style Mediterranean
Bedrooms 4
Full Baths 2
Half Baths 1
Construction Status Resale
HOA Fees $386/mo
HOA Y/N Yes
Leases Per Year 1
Year Built 2014
Annual Tax Amount $9,441
Tax Year 2023
Lot Size 0.298 Acres
Property Description
Welcome to luxury living! This meticulously maintained single-story pool and waterfront home in the highly sought-after Osprey Oaks community is a true gem. Featuring 4 bedrooms, 3.5 bathrooms, a 3-car garage, and over 3,000 square feet of living space, this home effortlessly blends casual elegance with professionally curated design and high-end finishes. Step inside and experience the grandeur of the Cypress floorplan, an open concept masterpiece. The home is equipped with impact windows and doors for both security and tranquility. Upon entering through the double doors, you'll be welcomed by a spacious foyer and 24'' polished tile flooring that flows gracefully throughout the living areas.
Location
State FL
County Palm Beach
Community Osprey Oaks
Area 4590
Zoning PUD
Rooms
Other Rooms Convertible Bedroom, Den/Office, Family, Great, Laundry-Inside
Master Bath 2 Master Baths, Dual Sinks, Mstr Bdrm - Ground, Mstr Bdrm - Sitting, Separate Shower, Separate Tub
Interior
Interior Features Foyer, Kitchen Island, Laundry Tub, Pantry, Roman Tub, Split Bedroom, Volume Ceiling, Walk-in Closet
Heating Central, Electric
Cooling Ceiling Fan, Central, Electric
Flooring Carpet, Tile
Furnishings Unfurnished
Exterior
Exterior Feature Auto Sprinkler, Covered Patio, Fence, Lake/Canal Sprinkler, Open Patio, Zoned Sprinkler
Garage 2+ Spaces, Driveway, Garage - Attached, Vehicle Restrictions
Garage Spaces 3.0
Pool Freeform, Gunite, Heated, Inground, Salt Chlorination, Solar Heat
Community Features Gated Community
Utilities Available Cable, Electric, Public Sewer, Public Water
Amenities Available Community Room, Fitness Center, Manager on Site, Pool, Sidewalks, Spa-Hot Tub
Waterfront Yes
Waterfront Description Lake
View Lake
Roof Type S-Tile
Exposure East
Private Pool Yes
Building
Lot Description 1/4 to 1/2 Acre, Private Road, Sidewalks
Story 1.00
Foundation CBS
Construction Status Resale
Schools
Elementary Schools Manatee Elementary School
Middle Schools Christa Mcauliffe Middle School
High Schools Park Vista Community High School
Others
Pets Allowed Yes
HOA Fee Include Common Areas,Management Fees,Manager,Recrtnal Facility,Security
Senior Community No Hopa
Restrictions Buyer Approval,Commercial Vehicles Prohibited,No Boat,No Lease 1st Year,No RV
Security Features Gate - Unmanned
Acceptable Financing Cash, Conventional
Membership Fee Required No
Listing Terms Cash, Conventional
Financing Cash,Conventional
Pets Description Number Limit
Read Less Info
Want to know what your home might be worth? Contact us for a FREE valuation!

Our team is ready to help you sell your home for the highest possible price ASAP
GET MORE INFORMATION

John Maybin
Agent Team Leader | License ID: 3486929 Active
Agent Team Leader License ID: 3486929 Active




