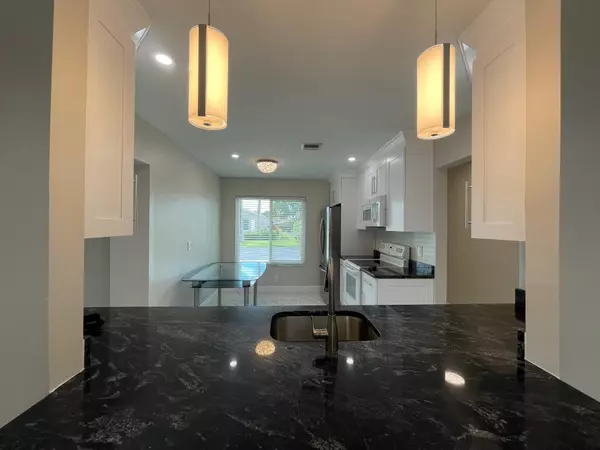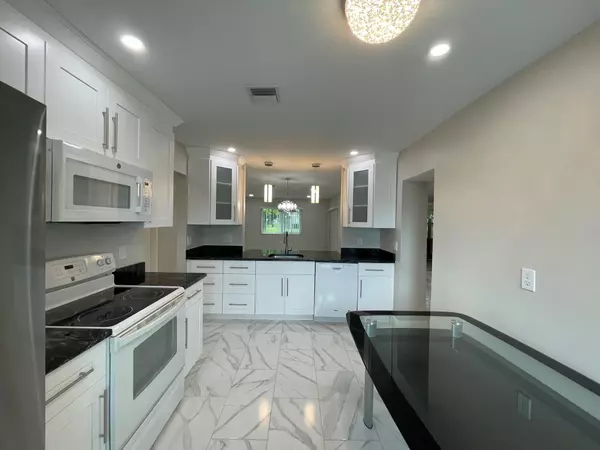Bought with RE/MAX of Stuart - Palm City
For more information regarding the value of a property, please contact us for a free consultation.
Key Details
Sold Price $360,000
Property Type Single Family Home
Sub Type Villa
Listing Status Sold
Purchase Type For Sale
Square Footage 1,529 sqft
Price per Sqft $235
Subdivision Camelot Village Sec 1
MLS Listing ID RX-10924849
Sold Date 01/05/24
Bedrooms 3
Full Baths 2
Construction Status Resale
HOA Fees $270/mo
HOA Y/N Yes
Year Built 1979
Annual Tax Amount $900
Tax Year 2022
Property Description
Corner unit with North, East & West exposure( 9 windows plus 2 sliding doors);Renovated(2023); Roof (2021);Hurricane Windows(2021); Electric Breaker(2021)3Beds/2Baths with large screened-in-tiled Patio. 2 car driveway & carport. Renovated Open Kitchen with granite. New toilets and vanities, mirrors and light fixtures. Ceiling fans with lights in all rooms. No pets except for service animals. Great clubhouse with large pool and swirl, tennis, pickle-ball, billiard, card room etc. 55+ community. 1 family member must be at least 55 with a 650 credit score or better. Close to Publix plaza(pharmacy, cinema,dry clean, restaurant), Home Depot & Walmart.Great location.
Location
State FL
County Palm Beach
Community Camelot Village
Area 4630
Zoning RH - Multi-Fami
Rooms
Other Rooms Family, Laundry-Inside
Master Bath Mstr Bdrm - Ground
Interior
Interior Features Built-in Shelves, Closet Cabinets, Custom Mirror, Entry Lvl Lvng Area, Walk-in Closet, Wet Bar
Heating Electric
Cooling Ceiling Fan, Electric
Flooring Ceramic Tile, Tile, Vinyl Floor, Wood Floor
Furnishings Unfurnished
Exterior
Exterior Feature Auto Sprinkler, Covered Patio, Fence, Open Porch, Screened Patio, Tennis Court, Wrap Porch
Garage 2+ Spaces, Carport - Attached, Driveway, Guest
Community Features Sold As-Is
Utilities Available Cable, Electric, Public Sewer, Public Water
Amenities Available Billiards, Clubhouse, Community Room, Fitness Center, Fitness Trail, Game Room, Internet Included, Lobby, Manager on Site, Pickleball, Picnic Area, Pool, Shuffleboard, Spa-Hot Tub, Street Lights, Tennis, Whirlpool
Waterfront No
Waterfront Description None
View Garden
Roof Type Comp Shingle
Present Use Sold As-Is
Exposure West
Private Pool No
Building
Lot Description Corner Lot, Paved Road
Story 1.00
Unit Features Corner
Foundation CBS
Construction Status Resale
Schools
High Schools Spanish River Community High School
Others
Pets Allowed No
HOA Fee Include Cable,Lawn Care,Maintenance-Exterior,Parking,Pest Control,Trash Removal
Senior Community Verified
Restrictions Buyer Approval,Commercial Vehicles Prohibited,Interview Required,No Lease First 2 Years,No Truck,Tenant Approval
Acceptable Financing Cash, Contract for Deed
Membership Fee Required No
Listing Terms Cash, Contract for Deed
Financing Cash,Contract for Deed
Read Less Info
Want to know what your home might be worth? Contact us for a FREE valuation!

Our team is ready to help you sell your home for the highest possible price ASAP
GET MORE INFORMATION

John Maybin
Agent Team Leader | License ID: 3486929 Active
Agent Team Leader License ID: 3486929 Active




