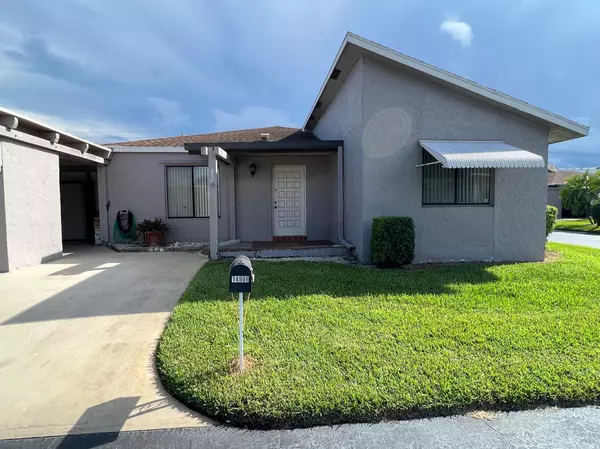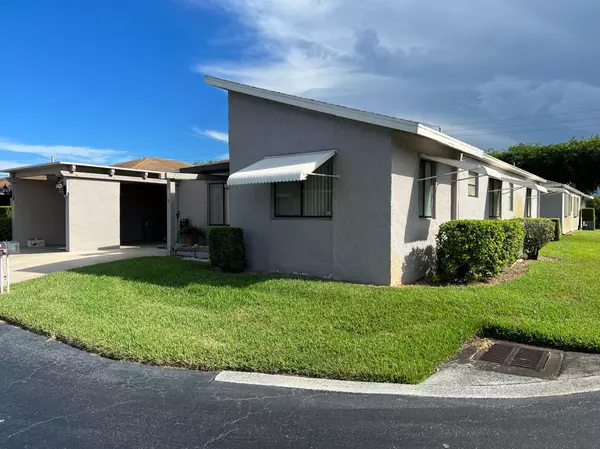Bought with Partnership Realty Inc.
For more information regarding the value of a property, please contact us for a free consultation.
Key Details
Sold Price $259,000
Property Type Single Family Home
Sub Type Villa
Listing Status Sold
Purchase Type For Sale
Square Footage 1,529 sqft
Price per Sqft $169
Subdivision Camelot Village Sec 2
MLS Listing ID RX-10922815
Sold Date 11/24/23
Style Villa
Bedrooms 2
Full Baths 2
Construction Status Resale
HOA Fees $270/mo
HOA Y/N Yes
Year Built 1979
Annual Tax Amount $897
Tax Year 2022
Lot Size 2,266 Sqft
Property Description
Wonderful opportunity to buy this Large corner Villa at a Great Price! Although mostly original this villa has been maintained very well. The owner has even converted the courtyard to a Den/family room giving this model an extra 300 square footage of Air conditioned living space with hurricane impact slider door leading to the outdoor screened patio. Also, the room being used as an office can easily be converted to a 3rd bedroom by simply adding a wall. Camelot Village is a quiet, welcoming community that is an active 55+ with a very low maintenance which includes cable, internet, Lawn care & pest control. (Community paints homes every 8 years as well) Enjoy the many amenities at the clubhouse too! Located in West Delray, in a Excellent location just 1 mile from Florida's Turnpike.
Location
State FL
County Palm Beach
Community Camelot Villages Of Oriole Village
Area 4630
Zoning RH
Rooms
Other Rooms Convertible Bedroom, Den/Office, Laundry-Inside, Storage
Master Bath Mstr Bdrm - Ground, Separate Shower
Interior
Interior Features Pantry, Walk-in Closet
Heating Central, Electric
Cooling Ceiling Fan, Central, Electric
Flooring Ceramic Tile
Furnishings Unfurnished
Exterior
Exterior Feature Auto Sprinkler, Fence, Screened Patio, Shutters, Zoned Sprinkler
Garage 2+ Spaces, Carport - Attached, Covered, Driveway
Community Features Sold As-Is
Utilities Available Electric, Public Water
Amenities Available Billiards, Bocce Ball, Clubhouse, Community Room, Fitness Center, Game Room, Internet Included, Library, Lobby, Manager on Site, Pickleball, Picnic Area, Pool, Putting Green, Spa-Hot Tub, Street Lights, Tennis
Waterfront No
Waterfront Description None
View Garden
Roof Type Comp Shingle
Present Use Sold As-Is
Exposure North
Private Pool No
Building
Lot Description < 1/4 Acre
Story 1.00
Unit Features Corner
Foundation CBS, Stucco
Unit Floor 1
Construction Status Resale
Schools
Elementary Schools Hagen Road Elementary School
Middle Schools Carver Middle School
High Schools Spanish River Community High School
Others
Pets Allowed Restricted
HOA Fee Include Cable,Common Areas,Lawn Care,Maintenance-Exterior,Manager,Pest Control,Pool Service,Recrtnal Facility,Trash Removal
Senior Community Verified
Restrictions Buyer Approval,Commercial Vehicles Prohibited,Interview Required,No Lease First 2 Years,No RV
Acceptable Financing Cash, Conventional, FHA, VA
Membership Fee Required No
Listing Terms Cash, Conventional, FHA, VA
Financing Cash,Conventional,FHA,VA
Read Less Info
Want to know what your home might be worth? Contact us for a FREE valuation!

Our team is ready to help you sell your home for the highest possible price ASAP
GET MORE INFORMATION

John Maybin
Agent Team Leader | License ID: 3486929 Active
Agent Team Leader License ID: 3486929 Active




