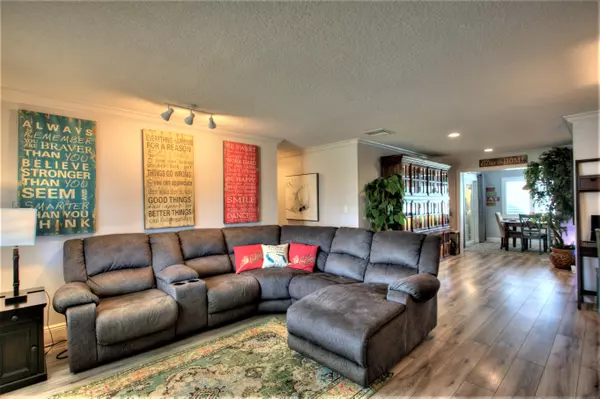Bought with Keller Williams Realty Services
For more information regarding the value of a property, please contact us for a free consultation.
Key Details
Sold Price $384,900
Property Type Single Family Home
Sub Type Single Family Detached
Listing Status Sold
Purchase Type For Sale
Square Footage 1,317 sqft
Price per Sqft $292
Subdivision Palm Beach Leisureville Sec 10
MLS Listing ID RX-10912799
Sold Date 10/10/23
Bedrooms 2
Full Baths 2
Construction Status Resale
HOA Fees $185/mo
HOA Y/N Yes
Year Built 1975
Annual Tax Amount $2,652
Tax Year 2022
Lot Size 7,944 Sqft
Property Description
This fully renovated 2/2 Regis model is located just one house away from the clubhouse was renovated down to drywall and concrete in 2018 everything in this home is new and must be seen to be appreciated. 2014 new roof, 2018 new impact windows,front door ,garage door, new kitchen and appliances,electric panel, waterproof designer laminate throughout In 2019 a two car paver driveway with front covered patio and rear bbq area, popcorn removed ,new 6 panel interior doors , every light switch and receptacle replaced, recessed lighting, plantation shutters, crown molding throughout. 2022 new a/c , 2023 new water heater and paint and so much more. Not flippers, pride of ownership is obvious. Tour this amazing home soon see the book of permits, work orders etc. PAID REC LEASE .
Location
State FL
County Palm Beach
Area 4430
Zoning R-1-AA
Rooms
Other Rooms Attic, Den/Office, Family, Florida
Master Bath 2 Master Suites, Mstr Bdrm - Ground
Interior
Interior Features Closet Cabinets, Pull Down Stairs, Walk-in Closet
Heating Central
Cooling Central
Flooring Laminate
Furnishings Unfurnished
Exterior
Exterior Feature Auto Sprinkler, Covered Balcony, Covered Patio, Screened Patio
Garage 2+ Spaces, Garage - Attached
Garage Spaces 1.0
Utilities Available Cable, Electric, Public Sewer, Public Water, Underground
Amenities Available Bike - Jog, Billiards, Bocce Ball, Business Center, Clubhouse, Community Room, Fitness Center, Game Room, Golf Course, Lobby, Manager on Site, Pool, Sauna, Shuffleboard, Sidewalks, Spa-Hot Tub, Whirlpool
Waterfront No
Waterfront Description None
Roof Type Concrete Tile
Exposure Northwest
Private Pool No
Building
Lot Description < 1/4 Acre
Story 1.00
Foundation CBS
Construction Status Resale
Others
Pets Allowed Restricted
HOA Fee Include Cable,Common Areas,Golf,Lawn Care,Manager,Recrtnal Facility,Reserve Funds
Senior Community Verified
Restrictions Buyer Approval,No Lease First 2 Years
Acceptable Financing Cash, Conventional, FHA, VA
Membership Fee Required No
Listing Terms Cash, Conventional, FHA, VA
Financing Cash,Conventional,FHA,VA
Read Less Info
Want to know what your home might be worth? Contact us for a FREE valuation!

Our team is ready to help you sell your home for the highest possible price ASAP
GET MORE INFORMATION

John Maybin
Agent Team Leader | License ID: 3486929 Active
Agent Team Leader License ID: 3486929 Active




