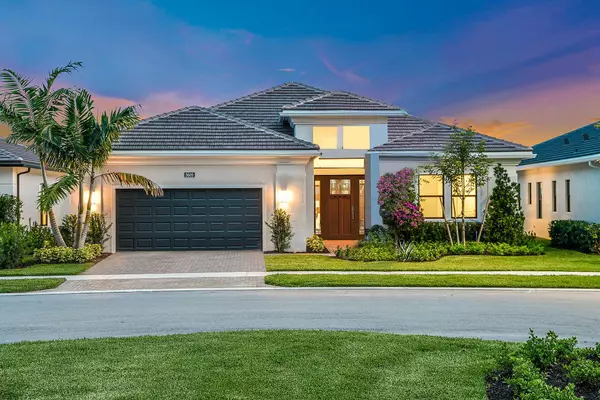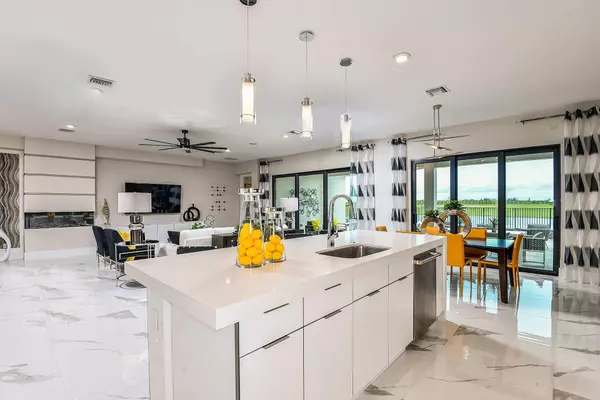Bought with One Sotheby's International Re
For more information regarding the value of a property, please contact us for a free consultation.
Key Details
Sold Price $1,066,860
Property Type Single Family Home
Sub Type Single Family Detached
Listing Status Sold
Purchase Type For Sale
Square Footage 3,000 sqft
Price per Sqft $355
Subdivision Cresswind Palm Beach
MLS Listing ID RX-10908179
Sold Date 07/31/23
Bedrooms 3
Full Baths 3
Construction Status New Construction
HOA Fees $350/mo
HOA Y/N Yes
Year Built 2023
Annual Tax Amount $2,269
Tax Year 2022
Lot Size 8,163 Sqft
Property Description
This beautifully upgraded home features 3 Bedroom, Den, 3 Bath, Custom Pool, and a 2-Car Garage. This spacious floorplan is built for comfort and flexibility. The Dining and Great Room provide plenty of space to host gatherings of any size, while the Kitchen offers ample cooking and storage space. The Kitchen is thoughtfully designed with a reach-in pantry, GE appliances, and a Breakfast bar with seating. The Den is the ideal space for a home office or flex space. The Owner's Suite is complete with a tray ceiling, dual vanity, and a spacious walk-in closet. The outdoor space is elevated with a Summer Kitchen and custom pool.
Location
State FL
County Palm Beach
Area 5540
Zoning NZ
Rooms
Other Rooms Den/Office, Great, Laundry-Inside
Master Bath Dual Sinks, Mstr Bdrm - Ground
Interior
Interior Features Foyer, Kitchen Island, Pantry, Walk-in Closet
Heating Central
Cooling Central
Flooring Tile
Furnishings Furnished,Unfurnished
Exterior
Exterior Feature Covered Patio
Garage 2+ Spaces, Driveway, Garage - Attached
Garage Spaces 2.0
Utilities Available Public Sewer, Public Water
Amenities Available Bike - Jog, Billiards, Bocce Ball, Clubhouse, Dog Park, Fitness Center, Pickleball, Pool, Sidewalks, Spa-Hot Tub, Street Lights, Tennis
Waterfront No
Waterfront Description None
Exposure Southeast
Private Pool Yes
Building
Lot Description < 1/4 Acre, 1/2 to < 1 Acre, 1/4 to 1/2 Acre
Story 1.00
Unit Features Corner
Foundation CBS
Construction Status New Construction
Others
Pets Allowed Yes
Senior Community Verified
Restrictions Other
Security Features Gate - Manned
Acceptable Financing Cash, Conventional, FHA, VA
Membership Fee Required No
Listing Terms Cash, Conventional, FHA, VA
Financing Cash,Conventional,FHA,VA
Read Less Info
Want to know what your home might be worth? Contact us for a FREE valuation!

Our team is ready to help you sell your home for the highest possible price ASAP
GET MORE INFORMATION

John Maybin
Agent Team Leader | License ID: 3486929 Active
Agent Team Leader License ID: 3486929 Active




