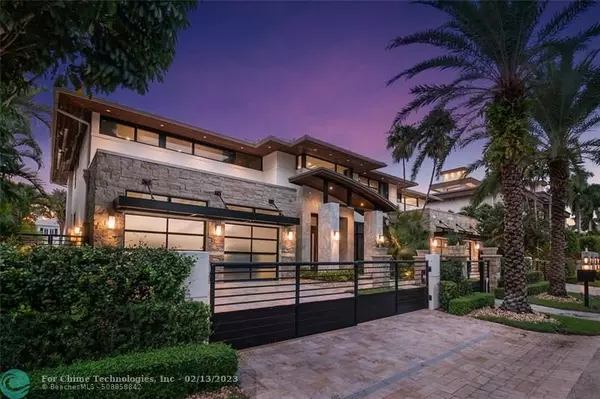For more information regarding the value of a property, please contact us for a free consultation.
Key Details
Sold Price $7,475,000
Property Type Single Family Home
Sub Type Single
Listing Status Sold
Purchase Type For Sale
Square Footage 6,600 sqft
Price per Sqft $1,132
Subdivision Stilwell Isles 15-26 B
MLS Listing ID F10349185
Sold Date 02/10/23
Style WF/Pool/Ocean Access
Bedrooms 6
Full Baths 7
Half Baths 1
Construction Status Resale
HOA Y/N No
Year Built 2015
Annual Tax Amount $91,031
Tax Year 2020
Lot Size 0.275 Acres
Property Description
A Blend of Art & Modern Architecture Define this Sophisticated Contemporary Masterpiece. Water, Fire,Stone,Wood,Glass & Metal Elements Blend Together Creating An Unparalleled Standard Living. Highly Sought After South Side of Las Olas Isles on 100ft of Premium Deep Draft Waterfront. Quick Ocean Access w/ No Fixed Bridges. Generous Floor Plan w/ Living & Dining Space Perfect for Indoor & Outdoor Entrainment. Fireplace, Bar & Glass Enclosed Wine Cellar. Resort Style Pool, Office, Generous Sized Bedrooms, In-Law Suite, Huge primary Baths & Closet. Control 4 Home Automation System, 16 Cameras, 4 Car Garage w/ 2 electric charges, Automated Mosquito Control Sysytem,Gated & Secured. Minutes to Fort Lauderdale Airport, World Famous Fort Lauderdale Beach and Las Olas Isles Shopping and Restaurants.
Location
State FL
County Broward County
Area Ft Ldale Se (3280;3600;3800)
Zoning RS-4.4
Rooms
Bedroom Description At Least 1 Bedroom Ground Level,Master Bedroom Upstairs
Other Rooms Den/Library/Office, Family Room, Maid/In-Law Quarters
Dining Room Breakfast Area, Formal Dining, Snack Bar/Counter
Interior
Interior Features First Floor Entry, Bar, Built-Ins, Kitchen Island, Elevator, Fireplace, Handicap Accessible
Heating Heat Pump/Reverse Cycle
Cooling Ceiling Fans, Central Cooling, Zoned Cooling
Flooring Marble Floors, Wood Floors
Equipment Automatic Garage Door Opener, Central Vacuum, Dishwasher, Dryer, Elevator, Fire Alarm, Gas Range, Icemaker, Microwave, Natural Gas, Refrigerator
Furnishings Furniture Negotiable
Exterior
Exterior Feature Barbeque, Built-In Grill, Exterior Lighting, Fence, High Impact Doors
Garage Attached
Garage Spaces 4.0
Pool Automatic Chlorination, Below Ground Pool, Gunite, Heated
Waterfront Yes
Waterfront Description Canal Front,No Fixed Bridges,Ocean Access
Water Access Y
Water Access Desc Boatlift,Deeded Dock,Unrestricted Salt Water Access
View Canal
Roof Type Metal Roof
Private Pool No
Building
Lot Description 1/4 To Less Than 1/2 Acre Lot
Foundation Cbs Construction
Sewer Municipal Sewer
Water Municipal Water
Construction Status Resale
Others
Pets Allowed Yes
Senior Community No HOPA
Restrictions No Restrictions
Acceptable Financing Cash, Conventional
Membership Fee Required No
Listing Terms Cash, Conventional
Pets Description No Restrictions
Read Less Info
Want to know what your home might be worth? Contact us for a FREE valuation!

Our team is ready to help you sell your home for the highest possible price ASAP

Bought with RE/MAX Consultants Realty 1
GET MORE INFORMATION

John Maybin
Agent Team Leader | License ID: 3486929 Active
Agent Team Leader License ID: 3486929 Active




