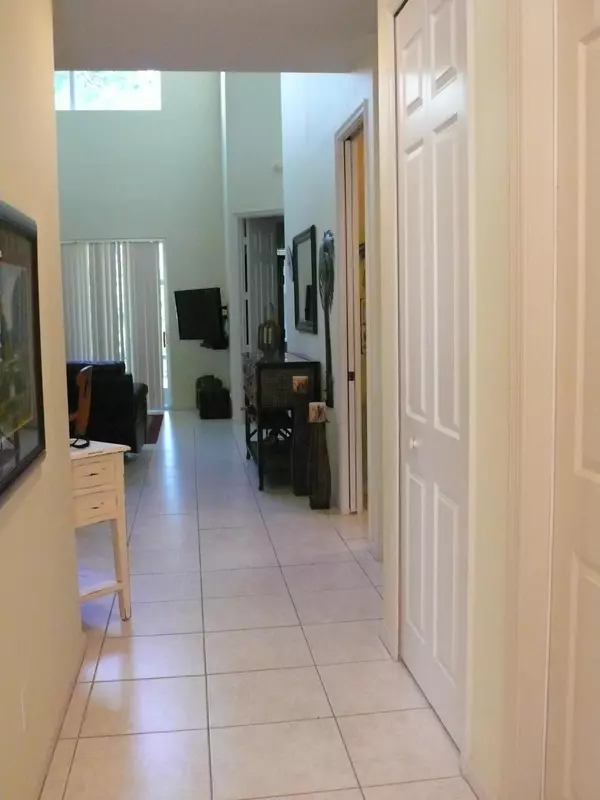Bought with Lang Realty
For more information regarding the value of a property, please contact us for a free consultation.
Key Details
Sold Price $202,500
Property Type Townhouse
Sub Type Townhouse
Listing Status Sold
Purchase Type For Sale
Square Footage 1,653 sqft
Price per Sqft $122
Subdivision Castle Pines
MLS Listing ID RX-10476005
Sold Date 12/07/18
Style Contemporary,Townhouse
Bedrooms 3
Full Baths 2
Half Baths 1
Construction Status Resale
HOA Fees $336/mo
HOA Y/N Yes
Abv Grd Liv Area 2
Min Days of Lease 1
Year Built 2000
Annual Tax Amount $3,371
Tax Year 2017
Property Description
A BEAUTIFUL TWO-STORY, 3-BEDROOM, 2.5-BATH, 1-CAR GARAGE DEVON MODEL. TOWNHOUSE IN THE CASTLE PINES COMMUNITY OF THE PGA VILLAGE. THE MAIN LIVING AREA IS ON THE GROUND LEVEL, ALONG WITH MASTER SUITE. THE KITCHEN HAS BEEN REMODELED WITH WHITE, SHAKER-STYLE WOOD CABINETS, GRANITE COUNTER TOPS, AND STAINLESS STEEL, NO-FINGERPRINT REFRIGERATOR, RANGE AND MICROWAVE. AN EAT-IN NOOK OFFERS A HOMEY TOUCH. THE MASTER BATH HAS BEEN COMPLETELY REMODELED WITH DUAL SINKS, GRANITE COUNTER TOPS, WOOD CABINETS, AND A CEILING TO FLOOR TILED WALK-IN SHOWER WITH SEAMLESS GLASS DOOR. THE MASTER BEDROOM IS SPACIOUS WITH ROOM FOR ALL YOUR FURNITURE PIECES. THE FLOOR HAS BEEN REDONE IN A MODERN WOOK-LOOK CERAMIC TILE WHICH IS EASY TO MAINTAIN.
Location
State FL
County St. Lucie
Community Pga Village
Area 7600
Zoning RES
Rooms
Other Rooms Great, Laundry-Inside, Laundry-Util/Closet
Master Bath Dual Sinks, Mstr Bdrm - Ground, Separate Shower
Interior
Interior Features Ctdrl/Vault Ceilings, Entry Lvl Lvng Area, Pantry, Split Bedroom, Upstairs Living Area, Walk-in Closet
Heating Central, Electric
Cooling Ceiling Fan, Central Individual, Electric
Flooring Carpet, Ceramic Tile
Furnishings Furnished,Turnkey
Exterior
Exterior Feature Auto Sprinkler, Covered Patio, Lake/Canal Sprinkler, Screened Patio, Zoned Sprinkler
Garage Drive - Decorative, Garage - Attached, Vehicle Restrictions
Garage Spaces 1.0
Community Features Sold As-Is
Utilities Available Cable, Electric, Public Sewer, Public Water, Underground
Amenities Available Basketball, Billiards, Clubhouse, Fitness Center, Golf Course, Library, Manager on Site, Picnic Area, Pool, Putting Green, Tennis
Waterfront No
Waterfront Description None
View Garden, Golf
Roof Type Barrel
Present Use Sold As-Is
Exposure South
Private Pool No
Building
Lot Description < 1/4 Acre
Story 2.00
Unit Features Multi-Level,On Golf Course
Foundation CBS
Construction Status Resale
Others
Pets Allowed Yes
HOA Fee Include 336.00
Senior Community No Hopa
Restrictions Commercial Vehicles Prohibited,Lease OK,No Motorcycle
Security Features Gate - Manned,Motion Detector,Security Patrol,Security Sys-Owned
Acceptable Financing Cash, Conventional
Membership Fee Required No
Listing Terms Cash, Conventional
Financing Cash,Conventional
Read Less Info
Want to know what your home might be worth? Contact us for a FREE valuation!

Our team is ready to help you sell your home for the highest possible price ASAP
GET MORE INFORMATION

John Maybin
Agent Team Leader | License ID: 3486929 Active
Agent Team Leader License ID: 3486929 Active




