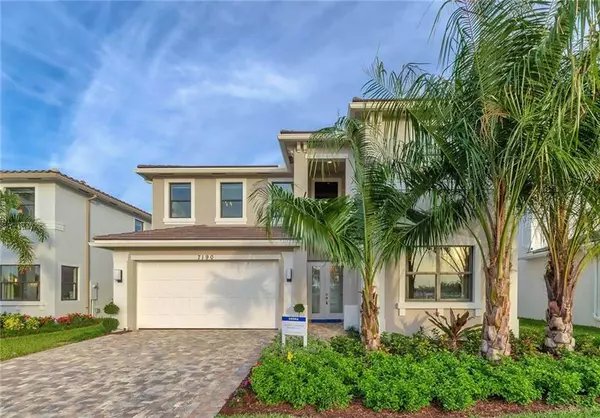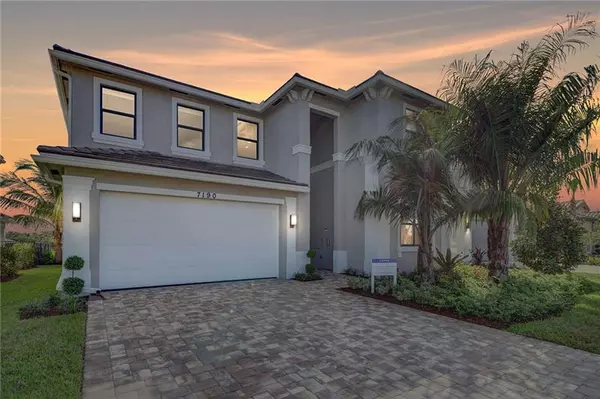For more information regarding the value of a property, please contact us for a free consultation.
Key Details
Sold Price $902,720
Property Type Single Family Home
Sub Type Single
Listing Status Sold
Purchase Type For Sale
Square Footage 2,879 sqft
Price per Sqft $313
Subdivision Villamar At Toscana Isles
MLS Listing ID F10280070
Sold Date 06/24/21
Style WF/Pool/No Ocean Access
Bedrooms 6
Full Baths 4
Construction Status New Construction
HOA Fees $216/mo
HOA Y/N Yes
Year Built 2018
Annual Tax Amount $8,440
Tax Year 2020
Property Description
BUILDER MODEL HOME! This is a MUST SEE two-story 6 Bed, 4 Bath, 2 Car Garage home. The Sierra boasts the master suite located on the 1st floor. Enter the home through the welcoming deep foyer that opens into the expansive great room and chef inspired kitchen with a large island. In addition to the master suite, the first floor boasts a bedroom and full bathroom. Upstairs, the Sierra is designed with four bedrooms and two bathrooms around an inviting loft area. Fully Furnished Model with many upgrades, interior design, decorative furnishings all included, jacuzzi pool. This home is located in the heart of Central Palm Beach County with Great Schools just 6 miles from the Beach with many points of interest at close proximity. Home to be delivered in 120 days. Square footage is approximate.
Location
State FL
County Palm Beach County
Community Villamar
Area Palm Beach 4590; 4600; 4610; 4620
Rooms
Bedroom Description At Least 1 Bedroom Ground Level,Master Bedroom Ground Level
Other Rooms Great Room, Loft, Utility Room/Laundry
Dining Room Breakfast Area
Interior
Interior Features First Floor Entry, Kitchen Island, Foyer Entry, Laundry Tub, Pantry, Roman Tub, Walk-In Closets
Heating Central Heat, Electric Heat, Heat Pump/Reverse Cycle
Cooling Central Cooling, Electric Cooling
Flooring Carpeted Floors, Ceramic Floor, Tile Floors
Equipment Automatic Garage Door Opener, Dishwasher, Disposal, Dryer, Gas Range, Gas Water Heater, Icemaker, Microwave, Natural Gas, Refrigerator, Self Cleaning Oven, Smoke Detector, Wall Oven, Washer
Furnishings Furnished
Exterior
Exterior Feature Fence, High Impact Doors, Patio
Garage Attached
Garage Spaces 2.0
Pool Below Ground Pool, Concrete
Community Features Gated Community
Waterfront Yes
Waterfront Description Lake Front
Water Access Y
Water Access Desc None
View Lake, Water View
Roof Type Concrete Roof,Flat Tile Roof
Private Pool No
Building
Lot Description Less Than 1/4 Acre Lot, Zero Lot Line Lot
Foundation Concrete Block Construction, New Construction, Stucco Exterior Construction, Under Construction
Sewer Municipal Sewer
Water Municipal Water
Construction Status New Construction
Others
Pets Allowed Yes
HOA Fee Include 216
Senior Community No HOPA
Restrictions Ok To Lease,Ok To Lease With Res
Acceptable Financing Cash, Conventional, FHA, VA
Membership Fee Required No
Listing Terms Cash, Conventional, FHA, VA
Pets Description No Aggressive Breeds
Read Less Info
Want to know what your home might be worth? Contact us for a FREE valuation!

Our team is ready to help you sell your home for the highest possible price ASAP

Bought with Keller Williams Realty Services
GET MORE INFORMATION

John Maybin
Agent Team Leader | License ID: 3486929 Active
Agent Team Leader License ID: 3486929 Active




