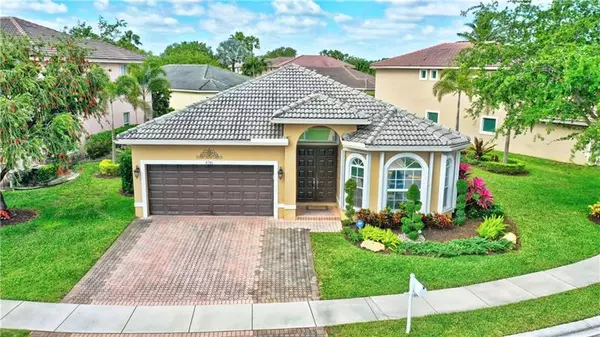For more information regarding the value of a property, please contact us for a free consultation.
Key Details
Sold Price $545,000
Property Type Single Family Home
Sub Type Single
Listing Status Sold
Purchase Type For Sale
Square Footage 2,106 sqft
Price per Sqft $258
Subdivision Wyndham Lakes Central 159
MLS Listing ID F10275356
Sold Date 05/03/21
Style Pool Only
Bedrooms 4
Full Baths 2
Half Baths 1
Construction Status Resale
HOA Fees $126/mo
HOA Y/N Yes
Year Built 1999
Annual Tax Amount $7,586
Tax Year 2020
Lot Size 8,359 Sqft
Property Description
NO EXPENSE SPARED! COMPLETELY RENOVATED! 4 BR, 2.5 BATH POOL HOME IN DESIRABLE WYNDHAM LAKES! GORGEOUS WHITE CABINETS W/ LED LIGHTING, QUARTZ COUNTER TOPS & SS APPLIANCES W/ SIT UP BAR. ALL NEW VINYL PLANK FLOORS! NEW PAINT, NEW FIXTURES THROUGHOUT! LARGE MASTER W/ WALK-IN CUSTOM CLOSETS. MASTER BATH HAS HIS & HERS SINKS,SEP FRAME-LESS SHOWER & BEAUTIFUL BATH. ALL BATHROOMS HAVE BEEN REDONE IN THE FINEST MATERIALS. GARAGE HAS EPOXY FLOOR, XTRA STORAGE & ATTIC PULL DOWN LADDER! RESORT STYLE 12X22 HEATED WATERFALL POOL W/ REMOTE. SCREENED IN PATIO W/ WOOD TILE FLOOR! NEW FENCE. ALL NEW LANDSCAPING DONE TO PERFECTION. ACCORDION SHUTTERS! SCREEN ENC! NEW WATER HEATER! GREAT LOCATION! GREAT SCHOOLS! SERIOUS BUYERS ONLY! OWNER MUST HAVE POST OCCUPANCY THROUGH MID AUG BUT CAN CLOSE ANYTIME!
Location
State FL
County Broward County
Community Pelican Trails West
Area North Broward 441 To Everglades (3611-3642)
Zoning RS-6
Rooms
Bedroom Description Entry Level,Master Bedroom Ground Level
Other Rooms Family Room, Utility Room/Laundry
Dining Room Eat-In Kitchen, Snack Bar/Counter
Interior
Interior Features First Floor Entry, Built-Ins, Closet Cabinetry, Pantry, Roman Tub, Walk-In Closets
Heating Central Heat
Cooling Central Cooling
Flooring Vinyl Floors
Equipment Automatic Garage Door Opener, Disposal, Dryer, Electric Range, Electric Water Heater, Microwave, Refrigerator, Self Cleaning Oven, Smoke Detector, Washer
Furnishings Furniture Negotiable
Exterior
Exterior Feature Exterior Lighting, Exterior Lights, Fence, Screened Porch
Garage Attached
Garage Spaces 2.0
Pool Below Ground Pool, Heated, Salt Chlorination
Community Features Gated Community
Water Access N
View Pool Area View
Roof Type Curved/S-Tile Roof
Private Pool No
Building
Lot Description Less Than 1/4 Acre Lot
Foundation Cbs Construction
Sewer Municipal Sewer
Water Municipal Water
Construction Status Resale
Schools
Elementary Schools Eagle Ridge
Middle Schools Coral Spg Middle
High Schools Stoneman;Dougls
Others
Pets Allowed Yes
HOA Fee Include 126
Senior Community No HOPA
Restrictions Ok To Lease
Acceptable Financing Cash, Conventional
Membership Fee Required No
Listing Terms Cash, Conventional
Special Listing Condition As Is
Pets Description No Restrictions
Read Less Info
Want to know what your home might be worth? Contact us for a FREE valuation!

Our team is ready to help you sell your home for the highest possible price ASAP

Bought with Blue Realty Team, LLC
GET MORE INFORMATION

John Maybin
Agent Team Leader | License ID: 3486929 Active
Agent Team Leader License ID: 3486929 Active




