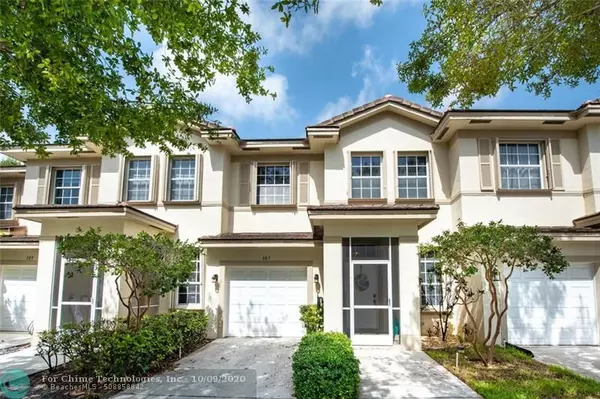For more information regarding the value of a property, please contact us for a free consultation.
Key Details
Sold Price $270,000
Property Type Townhouse
Sub Type Townhouse
Listing Status Sold
Purchase Type For Sale
Square Footage 1,716 sqft
Price per Sqft $157
Subdivision Cedar Ridge Estates
MLS Listing ID F10247556
Sold Date 11/30/20
Style Townhouse Fee Simple
Bedrooms 3
Full Baths 2
Half Baths 1
Construction Status Resale
HOA Fees $370/mo
HOA Y/N Yes
Year Built 2001
Annual Tax Amount $4,561
Tax Year 2019
Property Description
Perfect 3/2.5 townhome in a gated, family community! Don't miss your chance to see this updated unit with granite countertops, glass tile backsplash in the kitchen, updated cabinet hardware, brand new Whirlpool refrigerator and new disposal, wood laminate/tile flooring and more! Master suite features Roman tub and shower; large walk in closet. Volume ceilings provide a light and airy feeling. You will love the enclosed patio in the back of the property - shaded and perfect for entertaining. Home features accordian hurricane shutters. Low association fee includes gated access, roof, basic cable, security system, community pool, playground, lawn maintenance plus exterior maintenance of the property. Lovely sidewalks for biking, walking and more.
Location
State FL
County Palm Beach County
Area Palm Bch 4410; 4420; 4430; 4440; 4490; 4500; 451
Building/Complex Name Cedar Ridge Estates
Rooms
Bedroom Description Master Bedroom Upstairs
Other Rooms Family Room
Dining Room Eat-In Kitchen, Kitchen Dining, Snack Bar/Counter
Interior
Interior Features First Floor Entry, Built-Ins, Pantry, Roman Tub, Volume Ceilings, Walk-In Closets
Heating Electric Heat
Cooling Ceiling Fans, Electric Cooling
Flooring Laminate, Tile Floors
Equipment Automatic Garage Door Opener, Dishwasher, Disposal, Dryer, Electric Range, Microwave, Refrigerator, Wall Oven, Washer
Furnishings Unfurnished
Exterior
Exterior Feature Screened Porch
Garage Attached
Garage Spaces 1.0
Community Features Gated Community
Amenities Available Child Play Area, Clubhouse-Clubroom, Community Room, Pool
Waterfront No
Water Access N
Private Pool No
Building
Unit Features Garden View
Foundation Cbs Construction
Unit Floor 1
Construction Status Resale
Others
Pets Allowed Yes
HOA Fee Include 370
Senior Community No HOPA
Restrictions No Trucks/Rv'S
Security Features Card Entry
Acceptable Financing Cash, Conventional, FHA
Membership Fee Required No
Listing Terms Cash, Conventional, FHA
Pets Description No Aggressive Breeds
Read Less Info
Want to know what your home might be worth? Contact us for a FREE valuation!

Our team is ready to help you sell your home for the highest possible price ASAP

Bought with Premier Listings
GET MORE INFORMATION

John Maybin
Agent Team Leader | License ID: 3486929 Active
Agent Team Leader License ID: 3486929 Active




