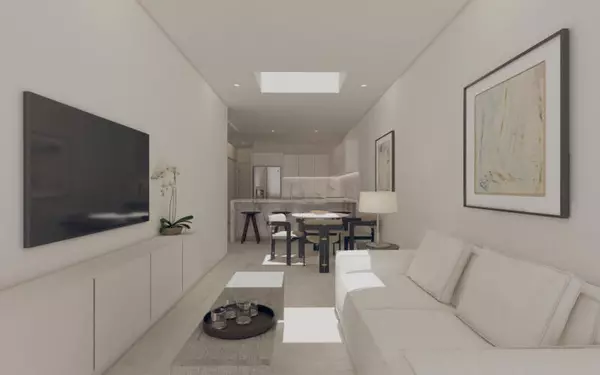Bought with Signature Int'l Premier Properties
For more information regarding the value of a property, please contact us for a free consultation.
Key Details
Sold Price $650,000
Property Type Townhouse
Sub Type Townhouse
Listing Status Sold
Purchase Type For Sale
Square Footage 2,460 sqft
Price per Sqft $264
Subdivision Hamlet C At Boca West 2
MLS Listing ID RX-10777204
Sold Date 04/04/22
Style Multi-Level,Townhouse
Bedrooms 3
Full Baths 2
Half Baths 1
Construction Status Resale
Membership Fee $90,000
HOA Fees $785/mo
HOA Y/N Yes
Abv Grd Liv Area 3
Year Built 1980
Annual Tax Amount $2,888
Tax Year 2021
Lot Size 4,631 Sqft
Property Description
THIS PROPERTY IS PRICED AS-IS AND READY TO BE RENOVATED FOR IT'S NEW OWNERS.ALL BEDROOMS ARE UPSTAIRS, with ROOM FOR AN ELEVATORDon't miss out on this great 2 level townhouse, primary bedroom with spacious ensuite bathroom with dual vanity, tub and separate shower two generous walk in closets and two additional guest bedrooms up with a shared bath. Open cathedral ceiling foyer, large living / dining room with wet bar and wood burning fireplace, large kitchen and added den, all open out to the private paver patio, and pool area with room for bbq and entertaining.THIS HOME CAN BE BOUGHT AS-IS OR RENOVATED BY BMG HOMES. RENDERINGS ARE FOR ILLUSTRATION PURPOSES ONLY. HOME IS NOT REMODELEDBUYER MUST BECOME A MEMBER OF BOCA WEST COUNTRY CLUB
Location
State FL
County Palm Beach
Community Boca West
Area 4660
Zoning AR
Rooms
Other Rooms Family, Laundry-Inside, Laundry-Util/Closet
Master Bath Dual Sinks, Mstr Bdrm - Upstairs, Separate Shower, Separate Tub
Interior
Interior Features Entry Lvl Lvng Area, Fireplace(s), Pantry, Roman Tub, Walk-in Closet, Wet Bar
Heating Central, Heat Strip
Cooling Central
Flooring Carpet, Tile, Wood Floor
Furnishings Unfurnished
Exterior
Exterior Feature Auto Sprinkler, Deck, Open Patio, Screened Patio
Garage 2+ Spaces, Driveway, Garage - Attached
Garage Spaces 2.0
Pool Inground
Community Features Sold As-Is
Utilities Available Cable, Electric, Water Available
Amenities Available Cafe/Restaurant, Clubhouse, Extra Storage, Game Room, Pickleball, Pool, Putting Green, Sauna, Tennis
Waterfront Yes
Waterfront Description Canal Width 81 - 120
View Lake
Roof Type Barrel
Present Use Sold As-Is
Exposure North
Private Pool Yes
Building
Lot Description < 1/4 Acre
Story 2.00
Unit Features Multi-Level
Foundation CBS, Concrete, Stucco
Construction Status Resale
Schools
Elementary Schools Verde Elementary School
Middle Schools Omni Middle School
High Schools Spanish River Community High School
Others
Pets Allowed Yes
HOA Fee Include 785.00
Senior Community No Hopa
Restrictions Commercial Vehicles Prohibited,No RV
Security Features Gate - Manned
Acceptable Financing Cash
Membership Fee Required Yes
Listing Terms Cash
Financing Cash
Read Less Info
Want to know what your home might be worth? Contact us for a FREE valuation!

Our team is ready to help you sell your home for the highest possible price ASAP
GET MORE INFORMATION

John Maybin
Agent Team Leader | License ID: 3486929 Active
Agent Team Leader License ID: 3486929 Active




