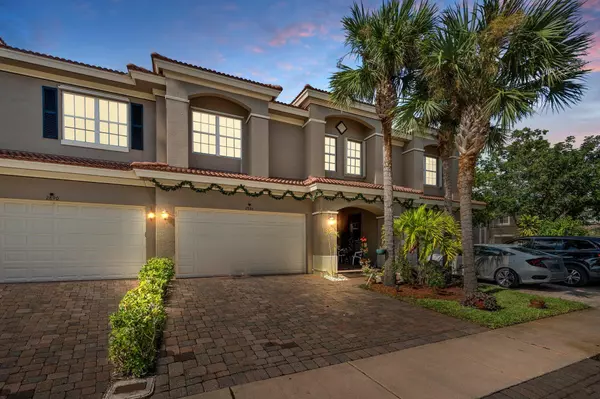Bought with EXP Realty LLC
For more information regarding the value of a property, please contact us for a free consultation.
Key Details
Sold Price $330,000
Property Type Townhouse
Sub Type Townhouse
Listing Status Sold
Purchase Type For Sale
Square Footage 2,198 sqft
Price per Sqft $150
Subdivision Third Replat Of Portofino Isles
MLS Listing ID RX-10848240
Sold Date 12/28/22
Style Contemporary,Townhouse
Bedrooms 3
Full Baths 2
Half Baths 1
Construction Status Resale
HOA Fees $289/mo
HOA Y/N Yes
Abv Grd Liv Area 1
Year Built 2007
Annual Tax Amount $6,191
Tax Year 2022
Lot Size 2,570 Sqft
Property Description
Newport Isles Townhouse (3) bedrooms, (2.5) bathrooms, and a (2) car garage. Plenty of space for the whole family with over 2,100 square feet. The kitchen has granite counters, stainless steel appliances, 42'' cabinets, and a built-in pantry under the stairs for plenty of storage. The 2nd floor has a spacious loft and split bedrooms. Big Master suite with a large walk-in closet. Master bath with dual sinks, jet tub and large shower. The private backyard includes a screened in porch and extended patio area with pavers. Tile floors throughout the main level, wood-like laminate on the upper level, and carpet in the bedrooms. Recent upgrades include a New 80 gallon hot-water heater, a newer 4 ton AC, new dishwasher & microwave, newer washer/dryer. The community features
Location
State FL
County St. Lucie
Community Newport Isles
Area 7720
Zoning Res
Rooms
Other Rooms Great, Laundry-Util/Closet, Loft
Master Bath Dual Sinks, Mstr Bdrm - Upstairs, Separate Shower, Separate Tub
Interior
Interior Features Entry Lvl Lvng Area, Pantry, Roman Tub, Upstairs Living Area, Walk-in Closet
Heating Central
Cooling Central
Flooring Carpet, Ceramic Tile, Laminate
Furnishings Unfurnished
Exterior
Exterior Feature Covered Patio, Open Patio, Screened Patio, Shutters
Garage Driveway, Garage - Attached
Garage Spaces 2.0
Community Features Sold As-Is
Utilities Available Cable, Electric, Public Sewer, Public Water
Amenities Available Basketball, Bike - Jog, Clubhouse, Fitness Center, Picnic Area, Pool, Sidewalks, Street Lights, Tennis
Waterfront Yes
Waterfront Description Lake
View Lake
Roof Type Barrel
Present Use Sold As-Is
Exposure East
Private Pool No
Building
Lot Description < 1/4 Acre, West of US-1
Story 2.00
Unit Features Multi-Level
Foundation Block, CBS, Concrete
Construction Status Resale
Others
Pets Allowed Restricted
HOA Fee Include 289.00
Senior Community No Hopa
Restrictions Buyer Approval,Commercial Vehicles Prohibited,Lease OK w/Restrict,Tenant Approval
Security Features Gate - Manned
Acceptable Financing Cash, Conventional, FHA, VA
Membership Fee Required No
Listing Terms Cash, Conventional, FHA, VA
Financing Cash,Conventional,FHA,VA
Pets Description Number Limit
Read Less Info
Want to know what your home might be worth? Contact us for a FREE valuation!

Our team is ready to help you sell your home for the highest possible price ASAP
GET MORE INFORMATION

John Maybin
Agent Team Leader | License ID: 3486929 Active
Agent Team Leader License ID: 3486929 Active




