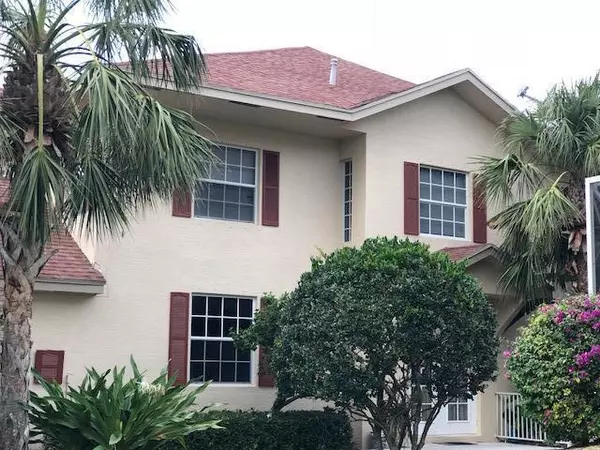Bought with Florida Capital Realty
For more information regarding the value of a property, please contact us for a free consultation.
Key Details
Sold Price $271,500
Property Type Townhouse
Sub Type Townhouse
Listing Status Sold
Purchase Type For Sale
Square Footage 2,416 sqft
Price per Sqft $112
Subdivision Cedar Ridge Estates
MLS Listing ID RX-10413076
Sold Date 06/04/18
Style Townhouse
Bedrooms 3
Full Baths 2
Half Baths 1
Construction Status Resale
HOA Fees $361/mo
HOA Y/N Yes
Year Built 2000
Annual Tax Amount $3,449
Tax Year 2017
Lot Size 5,925 Sqft
Property Description
Rarely available 2416 sq ft townhome with a tiled basement for guests, playroom for children, media room. Use your imagination for all of this extra square footage!! Currently has a built in, pull down Media Screen for TV viewing, sports or movies! Upgraded kitchen with granite counters and newer appliances, tiled screened in patio right off of the family room. No backyard neighbors. Home has 3 bedrooms upstairs. Master bedroom has walk in closet, separate oval tub with a walk-in shower. New laminate flooring on 1st floor. A 2 car garage with washer and dryer. Corner lot. Very well maintained. Carpet upstairs and ON stairs looks like new. HOA covers exterior insurance, roof maintenance, lawn care, gated security and common areas. Pet friendy community. Community pool
Location
State FL
County Palm Beach
Area 4410
Zoning PUD(ci
Rooms
Other Rooms Family, Laundry-Garage
Master Bath Mstr Bdrm - Upstairs, Spa Tub & Shower
Interior
Interior Features Closet Cabinets, Entry Lvl Lvng Area, French Door, Pantry, Roman Tub, Split Bedroom, Volume Ceiling, Walk-in Closet
Heating Central, Electric
Cooling Ceiling Fan, Central, Electric
Flooring Carpet, Ceramic Tile, Laminate
Furnishings Furniture Negotiable
Exterior
Exterior Feature Auto Sprinkler, Covered Balcony, Screened Patio, Shutters
Garage 2+ Spaces, Garage - Attached, Guest
Garage Spaces 2.0
Community Features Sold As-Is
Utilities Available Cable, Electric, Public Sewer, Public Water
Amenities Available Clubhouse, Picnic Area, Pool
Waterfront No
Waterfront Description None
View Garden
Roof Type Barrel
Present Use Sold As-Is
Exposure South
Private Pool No
Building
Lot Description < 1/4 Acre
Story 3.00
Unit Features Corner
Foundation CBS
Construction Status Resale
Others
Pets Allowed Restricted
HOA Fee Include Cable,Common Areas,Insurance-Bldg,Lawn Care,Maintenance-Exterior,Security
Senior Community No Hopa
Restrictions Buyer Approval,Interview Required,Lease OK
Security Features Entry Card,Gate - Unmanned,Security Bars
Acceptable Financing Cash, Conventional
Membership Fee Required No
Listing Terms Cash, Conventional
Financing Cash,Conventional
Pets Description Up to 3 Pets
Read Less Info
Want to know what your home might be worth? Contact us for a FREE valuation!

Our team is ready to help you sell your home for the highest possible price ASAP
GET MORE INFORMATION

John Maybin
Agent Team Leader | License ID: 3486929 Active
Agent Team Leader License ID: 3486929 Active




