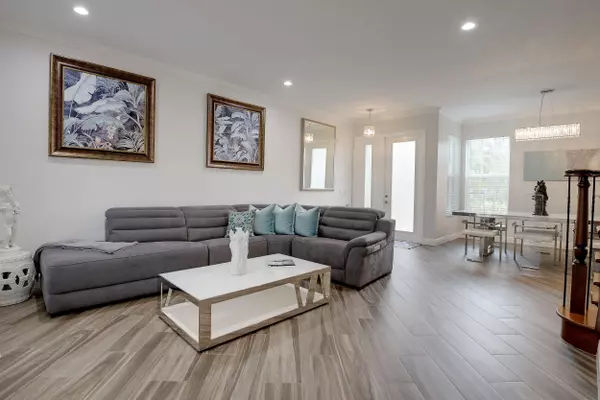Bought with Keller Williams Realty - Welli
For more information regarding the value of a property, please contact us for a free consultation.
Key Details
Sold Price $729,000
Property Type Single Family Home
Sub Type Single Family Detached
Listing Status Sold
Purchase Type For Sale
Square Footage 2,941 sqft
Price per Sqft $247
Subdivision Nautica Isles West 3
MLS Listing ID RX-10754621
Sold Date 12/30/21
Bedrooms 5
Full Baths 3
Construction Status Resale
HOA Fees $180/mo
HOA Y/N Yes
Year Built 2003
Annual Tax Amount $5,564
Tax Year 2020
Lot Size 0.392 Acres
Property Description
This is it. Blue Diamond model one of the largest lot in community with upgrades galore on the end of a cul de sac.New brick pavers on driveway as well as front entrance and around home to your brand new in-ground salt water pool with beach walk in. Pool also has sundeck with fountain and fun deck with waterfall.10 ft at deep end and is heated for winter & can you can chill water in summer. Enjoy the pool by your outdoor kitchen & huge covered area for chillen. Brand new hurricane impact windows throughout.Downstairs has 1 bedroom & a full brand new bath. Main floor has Porcelain plank tile & a brand new kitchen including Italian lacquer cabinets, marble countertops, new double oven, refrigerator & front load washer dryer. All high hats are new throughout home.
Location
State FL
County Palm Beach
Community Nautica Isles West
Area 5730
Zoning RL-3(c
Rooms
Other Rooms Family
Master Bath Dual Sinks, Separate Shower, Separate Tub
Interior
Interior Features Ctdrl/Vault Ceilings, French Door, Laundry Tub, Pantry, Walk-in Closet
Heating Central, Electric
Cooling Ceiling Fan, Central, Electric
Flooring Tile, Wood Floor
Furnishings Unfurnished
Exterior
Exterior Feature Auto Sprinkler, Covered Patio, Fence, Open Patio, Shutters, Well Sprinkler, Zoned Sprinkler
Garage 2+ Spaces, Garage - Attached
Garage Spaces 3.0
Pool Inground, Salt Chlorination
Utilities Available Public Sewer, Public Water
Amenities Available Basketball, Bike - Jog, Clubhouse, Fitness Center, Pool, Sidewalks, Tennis
Waterfront Yes
Waterfront Description Canal Width 1 - 80
View Garden, Pool
Roof Type Barrel
Exposure West
Private Pool Yes
Building
Lot Description 1/4 to 1/2 Acre
Story 2.00
Foundation CBS
Construction Status Resale
Schools
Elementary Schools Diamond View Elementary School
Middle Schools Tradewinds Middle School
High Schools Santaluces Community High
Others
Pets Allowed Yes
HOA Fee Include Common Areas,Recrtnal Facility,Security,Trash Removal
Senior Community No Hopa
Restrictions Buyer Approval,No Lease 1st Year
Security Features Burglar Alarm,Gate - Manned,Security Patrol
Acceptable Financing Cash, Conventional
Membership Fee Required No
Listing Terms Cash, Conventional
Financing Cash,Conventional
Read Less Info
Want to know what your home might be worth? Contact us for a FREE valuation!

Our team is ready to help you sell your home for the highest possible price ASAP
GET MORE INFORMATION

John Maybin
Agent Team Leader | License ID: 3486929 Active
Agent Team Leader License ID: 3486929 Active




