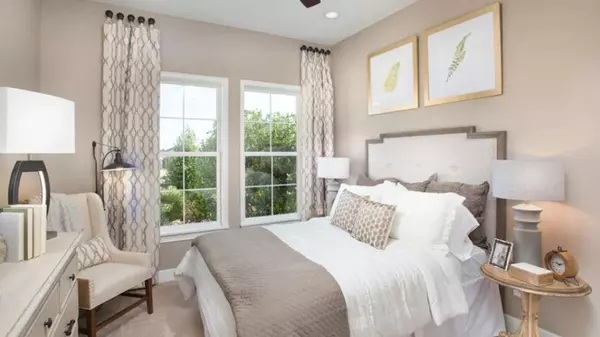Bought with Coldwell Banker Realty
For more information regarding the value of a property, please contact us for a free consultation.
Key Details
Sold Price $576,359
Property Type Single Family Home
Sub Type Single Family Detached
Listing Status Sold
Purchase Type For Sale
Square Footage 2,275 sqft
Price per Sqft $253
Subdivision Esplanade At Tradition
MLS Listing ID RX-10739060
Sold Date 11/10/21
Style Mediterranean,Ranch
Bedrooms 3
Full Baths 3
Construction Status Under Construction
HOA Fees $489/mo
HOA Y/N Yes
Abv Grd Liv Area 3
Year Built 2021
Annual Tax Amount $543
Tax Year 2020
Lot Size 7,971 Sqft
Property Description
MLS#RX-10739060 ~Ready December! The Lazio is one of Taylor Morrison's most popular floor plans. This home has so much to offer with 2,275 sq. ft. of living space, 3 bedrooms, 3 full baths, a study and three-car garage. Enter the home though the foyer which leads into a dining room and spacious great room. The designer kitchen with large island overlooks the gathering room which has a sliding door leading to a spacious lanai, perfect for outdoor living. The owner's suite includes dual sinks, large shower, water closet and large walk-in closet. Structural options added to 12972 SW Ambra St include: alternate owner's bath, bay windows at owner's suite, casual dining extension, outdoor kitchen rough-in, tandem garage with alternate bedroom and laundry. REPRESENTATIVE PHOTOS ADDED.
Location
State FL
County St. Lucie
Community Esplanade At Tradition
Area 7800
Zoning Residential
Rooms
Other Rooms Den/Office, Great
Master Bath Dual Sinks, Mstr Bdrm - Ground, Separate Shower
Interior
Interior Features Entry Lvl Lvng Area, Foyer, Kitchen Island, Laundry Tub, Pantry, Split Bedroom, Volume Ceiling, Walk-in Closet
Heating Central, Electric
Cooling Central
Flooring Carpet, Tile
Furnishings Unfurnished
Exterior
Exterior Feature Auto Sprinkler, Covered Patio, Room for Pool
Garage Garage - Attached
Garage Spaces 2.0
Community Features Deed Restrictions, Home Warranty
Utilities Available Cable, Electric, Gas Natural, Public Sewer, Public Water
Amenities Available Clubhouse, Community Room, Dog Park, Fitness Center, Internet Included, Lobby, Manager on Site, Pickleball, Pool, Spa-Hot Tub, Tennis
Waterfront Yes
Waterfront Description Pond
View Pond
Roof Type S-Tile
Present Use Deed Restrictions,Home Warranty
Exposure Northwest
Private Pool No
Building
Lot Description < 1/4 Acre, Paved Road, Sidewalks, West of US-1
Story 1.00
Foundation CBS, Stone, Stucco
Construction Status Under Construction
Others
Pets Allowed Yes
HOA Fee Include 489.75
Senior Community Verified
Restrictions Lease OK w/Restrict
Acceptable Financing Cash, Conventional, FHA, VA
Membership Fee Required No
Listing Terms Cash, Conventional, FHA, VA
Financing Cash,Conventional,FHA,VA
Read Less Info
Want to know what your home might be worth? Contact us for a FREE valuation!

Our team is ready to help you sell your home for the highest possible price ASAP
GET MORE INFORMATION

John Maybin
Agent Team Leader | License ID: 3486929 Active
Agent Team Leader License ID: 3486929 Active




