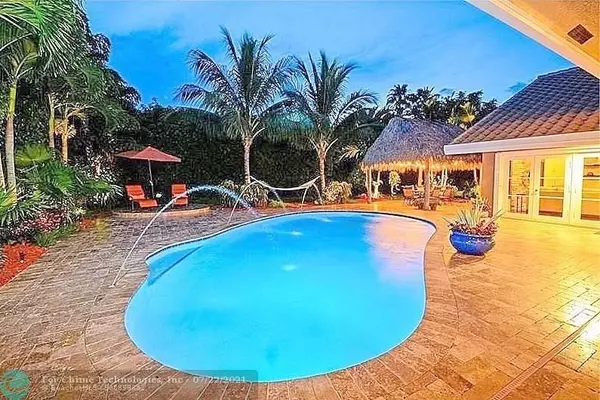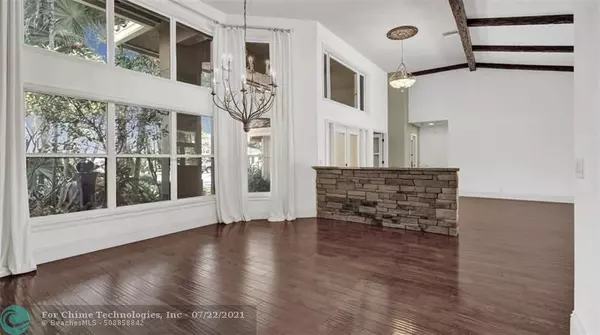For more information regarding the value of a property, please contact us for a free consultation.
Key Details
Sold Price $1,110,000
Property Type Single Family Home
Sub Type Single
Listing Status Sold
Purchase Type For Sale
Square Footage 3,500 sqft
Price per Sqft $317
Subdivision Palm Island
MLS Listing ID F10291951
Sold Date 08/30/21
Style Pool Only
Bedrooms 5
Full Baths 3
Half Baths 1
Construction Status Resale
HOA Fees $241/qua
HOA Y/N Yes
Total Fin. Sqft 15275
Year Built 1991
Annual Tax Amount $15,042
Tax Year 2020
Lot Size 0.351 Acres
Property Description
ONE OF A KIND CUSTOM & MOST MAGNIFICENT 5BD/3.5BA SINGLE STORY IN PRESTIGIOUS BOUTIQUE PALM ISLAND! 15,275 SF FULLY FENCED TROPICALLY LANDSCAPED PVT YARD W/AUTO SALT-CHLORINATED POOL W/FIBER OPTIC LIGHTS, TRAVERTINE PATIO, FIRE PIT, RAISED SUN DECK & AUTHETIC TIKI HUT W/TWINKLING LIGHTS! 3-SPLIT OPEN FLR PLAN W/NEW MODERN WHITE PAINT CREATES A STUNNING CONTRACT TO RICH GENUINE HARDWOOD FLRS, STONE ACCENT WALLS & BEAM CEILINGS. FRENCH DRS, DESIGNER LIGHTS. LUXURY HI-END CHEFS GOURMET KITCHEN W/HUGE COOKING ISLAND, EXTRA TALL WOOD CABS W/PULLOUTS, TOP OF LINE STAINLESS APPLIANCES, DOUBLE OVENS. WINE REFRIG! HUGE CUSTOM WALK-IN CLOSETS IN MASTER ARE LIKE ROOMS THEMSELVES! CABANA BATH, 2013 ROOF, BRAND NEW 5-TON AC, ACCORDIONS, WIDE CIRC DRIVE. NEAR PARK, TENNIS, HOUSES OF WORSHIP, A+ SCHOOLS!
Location
State FL
County Broward County
Community Palm Island
Area Weston (3890)
Zoning RES
Rooms
Bedroom Description Entry Level
Other Rooms Den/Library/Office, Family Room, Utility Room/Laundry
Dining Room Breakfast Area, Formal Dining, Snack Bar/Counter
Interior
Interior Features Closet Cabinetry, Kitchen Island, Foyer Entry, French Doors, Pantry, 3 Bedroom Split, Walk-In Closets
Heating Central Heat, Electric Heat
Cooling Ceiling Fans, Central Cooling, Electric Cooling
Flooring Wood Floors
Equipment Automatic Garage Door Opener, Dishwasher, Disposal, Dryer, Electric Range, Electric Water Heater, Icemaker, Microwave, Refrigerator, Self Cleaning Oven, Smoke Detector, Wall Oven, Washer
Furnishings Unfurnished
Exterior
Exterior Feature Exterior Lighting, Fence, High Impact Doors, Patio, Storm/Security Shutters
Garage Attached
Garage Spaces 2.0
Pool Automatic Chlorination, Equipment Stays, Free Form, Salt Chlorination
Community Features Gated Community
Waterfront No
Water Access N
View Garden View, Pool Area View
Roof Type Barrel Roof
Private Pool No
Building
Lot Description 1/4 To Less Than 1/2 Acre Lot, Oversized Lot
Foundation Cbs Construction
Sewer Municipal Sewer
Water Municipal Water
Construction Status Resale
Schools
Elementary Schools Indian Trace
Middle Schools Tequesta Trace
High Schools Cypress Bay
Others
Pets Allowed Yes
HOA Fee Include 725
Senior Community No HOPA
Restrictions Assoc Approval Required,Other Restrictions
Acceptable Financing Cash, Conventional
Membership Fee Required No
Listing Terms Cash, Conventional
Special Listing Condition As Is
Pets Description No Aggressive Breeds
Read Less Info
Want to know what your home might be worth? Contact us for a FREE valuation!

Our team is ready to help you sell your home for the highest possible price ASAP

Bought with Coldwell Banker/ BR
GET MORE INFORMATION

John Maybin
Agent Team Leader | License ID: 3486929 Active
Agent Team Leader License ID: 3486929 Active




