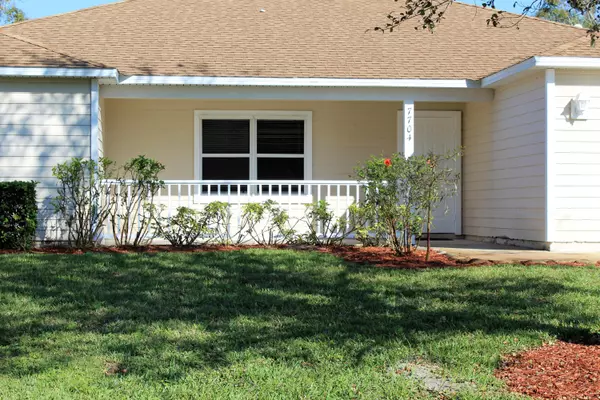Bought with Partnership Realty Inc.
For more information regarding the value of a property, please contact us for a free consultation.
Key Details
Sold Price $300,000
Property Type Single Family Home
Sub Type Single Family Detached
Listing Status Sold
Purchase Type For Sale
Square Footage 1,770 sqft
Price per Sqft $169
Subdivision Lakewood Park Unit 3
MLS Listing ID RX-10723010
Sold Date 08/17/21
Style Traditional
Bedrooms 3
Full Baths 2
Construction Status Resale
HOA Y/N No
Abv Grd Liv Area 8
Year Built 2006
Annual Tax Amount $4,243
Tax Year 2020
Lot Size 0.260 Acres
Property Description
Welcome Home! This solid, concrete poured walls reinforced with steel, home is situated on a slightly oversized lot in the Northern St Lucie County neighborhood of Lakewood Park. Main living areas have tile and bedrooms have Lifeproof flooring. Split bedrooms with spacious master bath offering roman tub, separate shower and split sink/vanity areas. There are french doors leading to a back family room which has a screened porch off the side and a private back yard perfect for entertaining. Both a/c and on demand hot water heater less than 3 years old. There will be an open house 6/12/2021 12-2pm
Location
State FL
County St. Lucie
Community Lakewood Park
Area 7040
Zoning RS-4Co
Rooms
Other Rooms Family, Laundry-Inside
Master Bath Dual Sinks, Separate Shower, Separate Tub
Interior
Interior Features Ctdrl/Vault Ceilings, French Door, Pantry, Pull Down Stairs, Roman Tub, Split Bedroom, Walk-in Closet
Heating Central
Cooling Ceiling Fan, Central
Flooring Ceramic Tile, Laminate, Other
Furnishings Unfurnished
Exterior
Exterior Feature Auto Sprinkler, Screen Porch, Well Sprinkler
Garage Garage - Attached
Garage Spaces 2.0
Community Features Sold As-Is
Utilities Available Cable, Electric, Septic, Well Water
Amenities Available Basketball, Bike - Jog, Library, Picnic Area
Waterfront No
Waterfront Description None
View Other
Roof Type Comp Shingle
Present Use Sold As-Is
Exposure South
Private Pool No
Building
Lot Description 1/4 to 1/2 Acre
Story 1.00
Foundation Concrete, Fiber Cement Siding
Unit Floor 1
Construction Status Resale
Others
Pets Allowed Yes
Senior Community No Hopa
Restrictions Other
Security Features None
Acceptable Financing Cash, Conventional, FHA, VA
Membership Fee Required No
Listing Terms Cash, Conventional, FHA, VA
Financing Cash,Conventional,FHA,VA
Pets Description No Restrictions
Read Less Info
Want to know what your home might be worth? Contact us for a FREE valuation!

Our team is ready to help you sell your home for the highest possible price ASAP
GET MORE INFORMATION

John Maybin
Agent Team Leader | License ID: 3486929 Active
Agent Team Leader License ID: 3486929 Active




