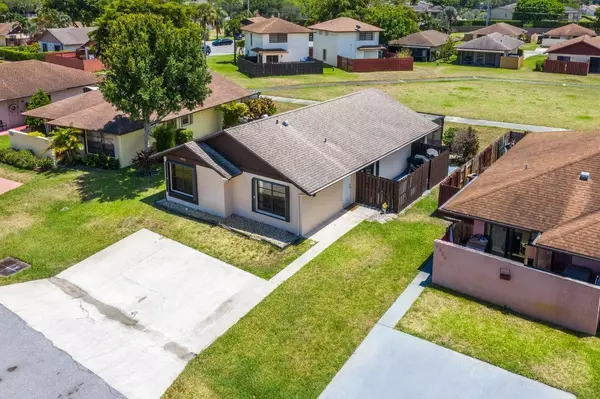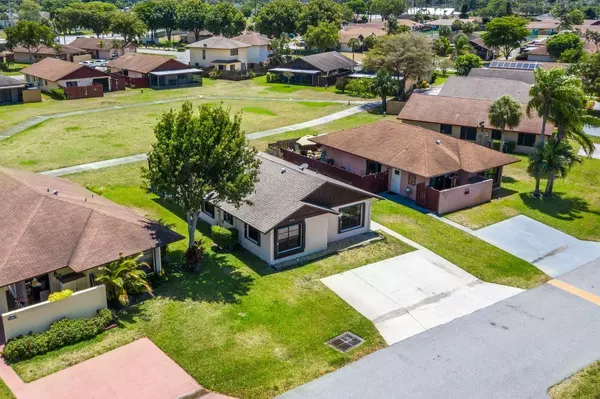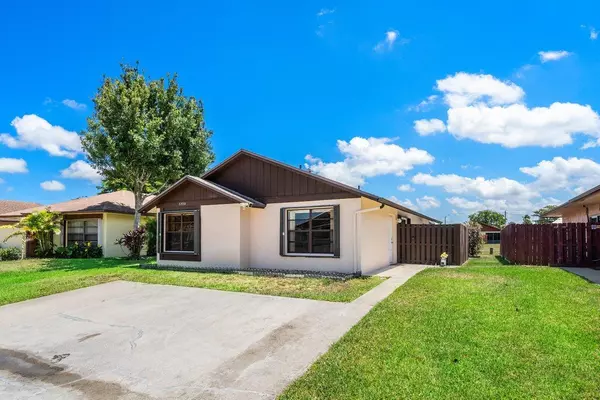Bought with Partnership Realty Inc.
For more information regarding the value of a property, please contact us for a free consultation.
Key Details
Sold Price $266,000
Property Type Single Family Home
Sub Type Single Family Detached
Listing Status Sold
Purchase Type For Sale
Square Footage 1,292 sqft
Price per Sqft $205
Subdivision Garden Hills Unit Two
MLS Listing ID RX-10721180
Sold Date 07/20/21
Style Townhouse
Bedrooms 3
Full Baths 2
Construction Status Resale
HOA Fees $115/mo
HOA Y/N Yes
Abv Grd Liv Area 22
Year Built 1983
Annual Tax Amount $1,012
Tax Year 2020
Property Description
Spacious split floor plan in well maintained community of Garden Hills. This centrally located home is right across the street from the various community amenities including a pool, tennis, pond, walking paths, dog park, and guest parking. The home also backs up to a large neighborhood green space. There is a fully fenced side yard, and a large screened in patio. Also located on the patio is an enclosed outdoor storage room. Inside the home features tall vaulted ceilings with wood beams, and tile throughout. The kitchen was updated 3 years ago with new cabinets, backsplash, granite countertops, and a new fridge. The private master suite features a walk-in closet, and a fully updated bathroom with tiled shower. There are full accordion hurricane shutters, and the roof was replaced in 2014.
Location
State FL
County Palm Beach
Community Garden Hills
Area 5510
Zoning RM
Rooms
Other Rooms Laundry-Inside, Laundry-Util/Closet, Storage
Master Bath Mstr Bdrm - Ground, Separate Shower
Interior
Interior Features Ctdrl/Vault Ceilings, Entry Lvl Lvng Area, Kitchen Island, Pantry, Split Bedroom, Walk-in Closet
Heating Central
Cooling Ceiling Fan, Central
Flooring Tile
Furnishings Unfurnished
Exterior
Exterior Feature Auto Sprinkler, Covered Patio, Fence, Open Patio, Screened Patio, Shed
Garage 2+ Spaces, Driveway, Guest
Utilities Available Public Sewer, Public Water
Amenities Available Bike - Jog, Clubhouse, Dog Park, Fitness Trail, Manager on Site, Pickleball, Pool, Sidewalks, Street Lights, Tennis
Waterfront No
Waterfront Description None
View Clubhouse, Garden, Pool, Tennis
Roof Type Comp Shingle
Exposure Northeast
Private Pool No
Building
Lot Description < 1/4 Acre, Zero Lot
Story 1.00
Foundation CBS
Unit Floor 1
Construction Status Resale
Schools
Elementary Schools Pine Jog Elementary School
Middle Schools Palm Springs Middle School
High Schools John I. Leonard High School
Others
Pets Allowed Yes
HOA Fee Include 115.00
Senior Community No Hopa
Restrictions Buyer Approval,Lease OK
Security Features Security Patrol
Acceptable Financing Cash, Conventional, FHA
Membership Fee Required No
Listing Terms Cash, Conventional, FHA
Financing Cash,Conventional,FHA
Pets Description No Aggressive Breeds, Number Limit, Size Limit
Read Less Info
Want to know what your home might be worth? Contact us for a FREE valuation!

Our team is ready to help you sell your home for the highest possible price ASAP
GET MORE INFORMATION

John Maybin
Agent Team Leader | License ID: 3486929 Active
Agent Team Leader License ID: 3486929 Active




