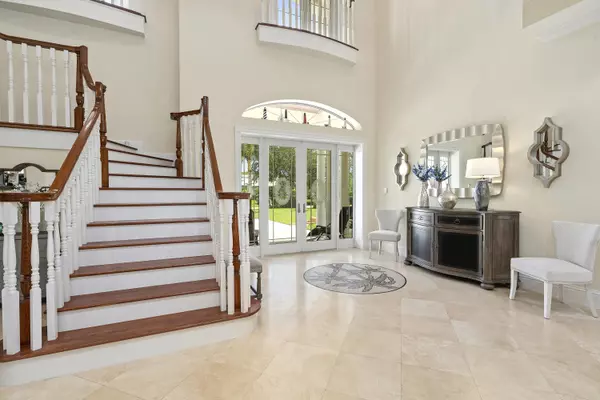Bought with Water Pointe Realty Group
For more information regarding the value of a property, please contact us for a free consultation.
Key Details
Sold Price $1,650,000
Property Type Single Family Home
Sub Type Single Family Detached
Listing Status Sold
Purchase Type For Sale
Square Footage 6,171 sqft
Price per Sqft $267
Subdivision Windstone
MLS Listing ID RX-10714646
Sold Date 07/16/21
Style Contemporary
Bedrooms 5
Full Baths 6
Half Baths 1
Construction Status Resale
HOA Fees $135/mo
HOA Y/N Yes
Abv Grd Liv Area 9
Year Built 2008
Annual Tax Amount $11,197
Tax Year 2020
Lot Size 0.577 Acres
Property Description
Custom Built home offering 5 bedrooms, office, bonus room and family room. 6 full bathrooms and 1 half bath. Formal living room with fireplace and reading nook. Formal dining room with adjacent wet bar. Laundry room . Oversize master suite with custom walk in closets, wet bar en suite. Master bathroom dual vanities, clawfoot tub, carwash shower, private commode/bidet room. Gourmet kitchen, high end appliances, 6 burners gas stove,
Location
State FL
County Martin
Area 9 - Palm City
Zoning Residential
Rooms
Other Rooms Cabana Bath, Den/Office, Laundry-Inside, Laundry-Util/Closet, Maid/In-Law, Recreation
Master Bath Bidet, Dual Sinks, Mstr Bdrm - Ground, Mstr Bdrm - Sitting, Separate Shower
Interior
Interior Features Built-in Shelves, Closet Cabinets, Decorative Fireplace, Entry Lvl Lvng Area, Fireplace(s), Foyer, Kitchen Island, Laundry Tub, Pantry, Roman Tub, Split Bedroom, Upstairs Living Area, Volume Ceiling, Walk-in Closet, Wet Bar
Heating Central, Electric, Heat Pump-Reverse
Cooling Central
Flooring Ceramic Tile, Slate
Furnishings Unfurnished
Exterior
Exterior Feature Auto Sprinkler, Fence, Outdoor Shower, Screen Porch, Screened Balcony, Summer Kitchen, Well Sprinkler, Wrap Porch
Garage 2+ Spaces, Driveway, Garage - Attached
Garage Spaces 2.0
Pool Inground, Solar Heat, Spa
Community Features Sold As-Is
Utilities Available Cable, Public Water, Septic
Amenities Available Bike - Jog, Boating, Street Lights
Waterfront Yes
Waterfront Description Canal Width 81 - 120,Fixed Bridges,Interior Canal,Navigable
Water Access Desc Electric Available,Exclusive Use,Private Dock
View Canal
Roof Type Metal
Present Use Sold As-Is
Handicap Access Wide Hallways
Exposure North
Private Pool Yes
Building
Story 2.00
Foundation Block, Concrete, Fiber Cement Siding
Construction Status Resale
Schools
Elementary Schools Bessey Creek Elementary School
Middle Schools Hidden Oaks Middle School
High Schools Martin County High School
Others
Pets Allowed Yes
HOA Fee Include 135.00
Senior Community No Hopa
Restrictions Lease OK
Security Features Gate - Unmanned
Acceptable Financing Cash, Conventional
Membership Fee Required No
Listing Terms Cash, Conventional
Financing Cash,Conventional
Pets Description No Aggressive Breeds
Read Less Info
Want to know what your home might be worth? Contact us for a FREE valuation!

Our team is ready to help you sell your home for the highest possible price ASAP
GET MORE INFORMATION

John Maybin
Agent Team Leader | License ID: 3486929 Active
Agent Team Leader License ID: 3486929 Active




