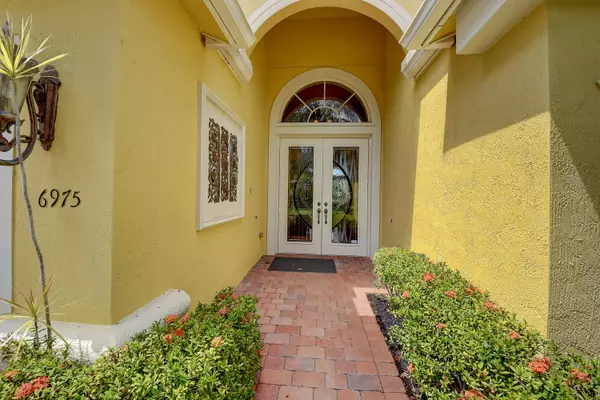Bought with Re/Max Direct
For more information regarding the value of a property, please contact us for a free consultation.
Key Details
Sold Price $626,000
Property Type Single Family Home
Sub Type Single Family Detached
Listing Status Sold
Purchase Type For Sale
Square Footage 2,925 sqft
Price per Sqft $214
Subdivision Villaggio
MLS Listing ID RX-10713139
Sold Date 06/03/21
Style Mediterranean
Bedrooms 4
Full Baths 2
Half Baths 1
Construction Status Resale
HOA Fees $586/mo
HOA Y/N Yes
Abv Grd Liv Area 18
Year Built 2005
Annual Tax Amount $8,024
Tax Year 2020
Lot Size 8,276 Sqft
Property Description
THIS HOUSE IS ABSOLUTELY STUNNING & A PERFECT LOCATION. LOCATED IN THE ESTATE SECTION OF VILLAGGIO, NEXT TO A PARK & ON A FANTASTIC WATER LOT. THIS HOUSE IS A MUST SEE! VERY IMPRESSIVE CONTEMPORARY LEADED-GLASS DOORS. ELEGANT MARBLE ENTRY WITH MARBLE FLOORING SET ON A DIAGONAL, MARBLE INLAYS, CUSTOM MIRRORS & DECORATIVE FIXTURE. THE WHOLE HOUSE IS HIGHLY UPGRADED ESPECIALLY THE KITCHEN WITH WOOD CABINETS WITH CROWN ON TOP, POT/PANS DRAWERS, PLUS EXTRA DRAWERS, MONOGRAM VENT HOOD, MONOGRAM REFRIGERATOR & RANGE TOP. GE PROFILE MICROWAVE, OVEN & DISHWASHER & UPGRADED GRANITE. THE HOUSE HAS CROWN MOLDING, SHADOW-BOX MOLDING, & DECORATIVE MOLDING THROUGHOUT. ONE WALL IN THE FAMILY ROOM WAS ELIMINATED & TRIPLE SLIDERS INSTALLED SO THAT THE MAGNIFICENT WATER VIEW IS EVERYWHERE! THE DEN
Location
State FL
County Palm Beach
Community Villaggio
Area 5790
Zoning PUD
Rooms
Other Rooms Attic, Den/Office, Family, Laundry-Inside
Master Bath Dual Sinks, Mstr Bdrm - Ground, Mstr Bdrm - Sitting, Separate Shower, Separate Tub
Interior
Interior Features Closet Cabinets, Ctdrl/Vault Ceilings, Custom Mirror, Entry Lvl Lvng Area, Foyer, French Door, Kitchen Island, Pantry, Pull Down Stairs, Roman Tub, Split Bedroom, Walk-in Closet
Heating Central
Cooling Ceiling Fan, Central
Flooring Carpet, Marble
Furnishings Furniture Negotiable
Exterior
Exterior Feature Auto Sprinkler, Covered Patio, Lake/Canal Sprinkler, Open Patio, Room for Pool, Shutters, Zoned Sprinkler
Garage Driveway, Garage - Attached, Vehicle Restrictions
Garage Spaces 2.0
Community Features Sold As-Is
Utilities Available Cable, Electric, Public Sewer, Public Water
Amenities Available Bike - Jog, Billiards, Bocce Ball, Cafe/Restaurant, Clubhouse, Fitness Center, Game Room, Indoor Pool, Internet Included, Manager on Site, Pickleball, Pool, Sauna, Sidewalks, Spa-Hot Tub, Street Lights, Tennis
Waterfront Yes
Waterfront Description Lake
View Garden, Lake
Roof Type S-Tile
Present Use Sold As-Is
Exposure South
Private Pool No
Building
Lot Description < 1/4 Acre, Interior Lot, Paved Road, Sidewalks
Story 1.00
Foundation CBS
Unit Floor 1
Construction Status Resale
Others
Pets Allowed Restricted
HOA Fee Include 586.67
Senior Community Verified
Restrictions Buyer Approval,Commercial Vehicles Prohibited,Lease OK w/Restrict,No Lease 1st Year
Security Features Gate - Manned,Security Patrol,Security Sys-Owned
Acceptable Financing Cash, Conventional
Membership Fee Required No
Listing Terms Cash, Conventional
Financing Cash,Conventional
Pets Description No Aggressive Breeds, Number Limit
Read Less Info
Want to know what your home might be worth? Contact us for a FREE valuation!

Our team is ready to help you sell your home for the highest possible price ASAP
GET MORE INFORMATION

John Maybin
Agent Team Leader | License ID: 3486929 Active
Agent Team Leader License ID: 3486929 Active




