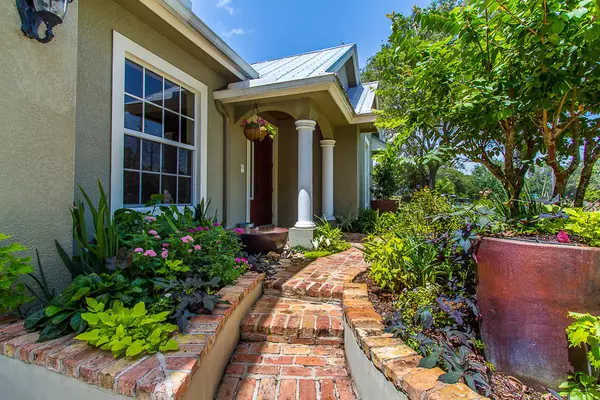Bought with Atlantic Shores Rlty Expertise
For more information regarding the value of a property, please contact us for a free consultation.
Key Details
Sold Price $427,500
Property Type Single Family Home
Sub Type Single Family Detached
Listing Status Sold
Purchase Type For Sale
Square Footage 2,612 sqft
Price per Sqft $163
Subdivision White City Subdivision
MLS Listing ID RX-10356936
Sold Date 11/06/17
Style < 4 Floors,Traditional
Bedrooms 3
Full Baths 3
Construction Status Resale
HOA Y/N No
Abv Grd Liv Area 5
Year Built 2007
Annual Tax Amount $3,604
Tax Year 2016
Lot Size 0.290 Acres
Property Description
FRAMED IN FLOWERS! A Custom-built 3 story home with tray/vaulted ceilings, 8" crown molding, 8 ft doors, & impact glass throughout rests in a highly desirable White City area with a ton of privacy! Quiet neighborhood with easy access to highways, Rte 1, and beaches.2 car garage plus a separate workshop with an extensive concrete drive that includes discrete RV/boat parking. The home's spacious open floor plan shows well with a Great Room and wood-burning, stone fireplace. A Chef's kitchen boasts cherry cabinets & granite, a spacious pantry, beverage station and banquet seating. 2 bonus rooms:The 2nd floor has built-ins perfect for home office or project room and 3rd floor features a Gym! French doors lead from the Great Room and Master suite to a well-appointed, pool, spa and garden.
Location
State FL
County St. Lucie
Area 7140
Zoning RS-3
Rooms
Other Rooms Attic, Den/Office, Family, Laundry-Util/Closet, Storage, Workshop
Master Bath Dual Sinks, Separate Shower, Separate Tub, Spa Tub & Shower
Interior
Interior Features Built-in Shelves, Entry Lvl Lvng Area, Fireplace(s), Foyer, French Door, Laundry Tub, Pantry, Pull Down Stairs, Roman Tub, Split Bedroom, Volume Ceiling, Walk-in Closet, Watt Wise
Heating Central, Electric, Zoned
Cooling Ceiling Fan, Central
Flooring Carpet, Ceramic Tile, Wood Floor
Furnishings Unfurnished
Exterior
Exterior Feature Auto Sprinkler, Covered Patio, Extra Building, Fence, Fruit Tree(s), Well Sprinkler, Zoned Sprinkler
Garage 2+ Spaces, Driveway, Garage - Attached
Garage Spaces 2.0
Pool Freeform, Gunite, Heated, Inground, Screened, Spa
Community Features Sold As-Is
Utilities Available Cable, Electric, Public Water, Septic, Well Water
Amenities Available None
Waterfront No
Waterfront Description None
View Garden
Roof Type Metal
Present Use Sold As-Is
Exposure North
Private Pool Yes
Building
Lot Description 1/4 to 1/2 Acre, Paved Road, Public Road, West of US-1
Story 3.00
Foundation CBS
Construction Status Resale
Others
Pets Allowed Yes
Senior Community No Hopa
Restrictions None
Security Features Burglar Alarm,Motion Detector
Acceptable Financing Cash, Conventional
Membership Fee Required No
Listing Terms Cash, Conventional
Financing Cash,Conventional
Read Less Info
Want to know what your home might be worth? Contact us for a FREE valuation!

Our team is ready to help you sell your home for the highest possible price ASAP
GET MORE INFORMATION

John Maybin
Agent Team Leader | License ID: 3486929 Active
Agent Team Leader License ID: 3486929 Active




