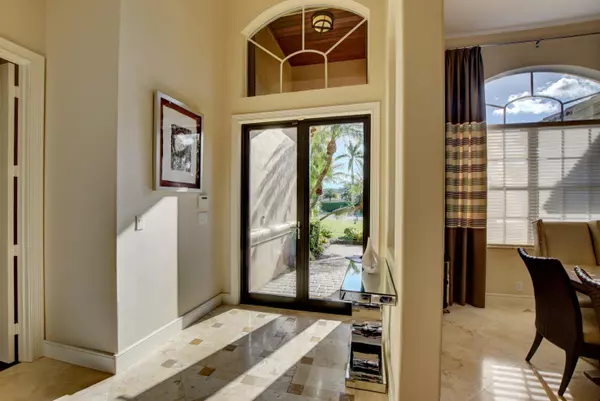Bought with The Keyes Company
For more information regarding the value of a property, please contact us for a free consultation.
Key Details
Sold Price $1,000,000
Property Type Single Family Home
Sub Type Single Family Detached
Listing Status Sold
Purchase Type For Sale
Square Footage 4,194 sqft
Price per Sqft $238
Subdivision Parkview Estates At Boca
MLS Listing ID RX-10675157
Sold Date 01/25/21
Style Mediterranean,Multi-Level
Bedrooms 6
Full Baths 5
Construction Status Resale
HOA Fees $333/mo
HOA Y/N Yes
Abv Grd Liv Area 3
Min Days of Lease 180
Year Built 1998
Annual Tax Amount $8,585
Tax Year 2020
Lot Size 0.450 Acres
Property Description
From the moment you walk through the door you are welcomed by the warm tones and casual sophistication of this fabulous family home. 3 separate living areas, with plenty of space for everyone. (home, work, school, etc.) This Barrington Model has an additional 1000 sq. ft. 'bonus' wing giving you over 4000 sq. ft of living space and sits on 1/2 acre making it unique in this boutique gated community. Long driveway and 3 car garage with an electric charge station gives you plenty of parking.Inside there is a fabulous totally renovated Chef's kitchen with wenge European cabinetry, Thermador, Sub Zero, gas appliances and quartz countertops. Walker Zanger glass tile backsplash, with tongue and groove ceiling detail that extends into select other areas. Family room open to the kitchen and
Location
State FL
County Palm Beach
Community Avalon
Area 4670
Zoning RS
Rooms
Other Rooms Den/Office, Family, Laundry-Inside, Maid/In-Law, Recreation
Master Bath Dual Sinks, Separate Shower, Separate Tub
Interior
Interior Features Built-in Shelves, Closet Cabinets, Custom Mirror, Entry Lvl Lvng Area, French Door, Second/Third Floor Concrete, Volume Ceiling, Walk-in Closet
Heating Central
Cooling Central Building, Electric
Flooring Carpet, Marble, Wood Floor
Furnishings Unfurnished
Exterior
Exterior Feature Auto Sprinkler, Built-in Grill, Covered Patio, Custom Lighting, Fence, Fruit Tree(s), Open Patio
Garage 2+ Spaces
Garage Spaces 3.0
Pool Freeform, Heated
Utilities Available Cable, Electric, Public Sewer, Public Water
Amenities Available Basketball, Clubhouse
Waterfront No
Waterfront Description None
View Garden
Roof Type Barrel
Exposure South
Private Pool Yes
Building
Lot Description 1/4 to 1/2 Acre
Story 2.00
Foundation Concrete
Construction Status Resale
Schools
Elementary Schools Sandpiper Elementary School
Middle Schools Eagles Landing Middle School
High Schools Olympic Heights Community High
Others
Pets Allowed Yes
HOA Fee Include 333.00
Senior Community No Hopa
Restrictions Other
Security Features Burglar Alarm,Gate - Manned
Acceptable Financing Cash, Conventional
Membership Fee Required No
Listing Terms Cash, Conventional
Financing Cash,Conventional
Read Less Info
Want to know what your home might be worth? Contact us for a FREE valuation!

Our team is ready to help you sell your home for the highest possible price ASAP
GET MORE INFORMATION

John Maybin
Agent Team Leader | License ID: 3486929 Active
Agent Team Leader License ID: 3486929 Active




