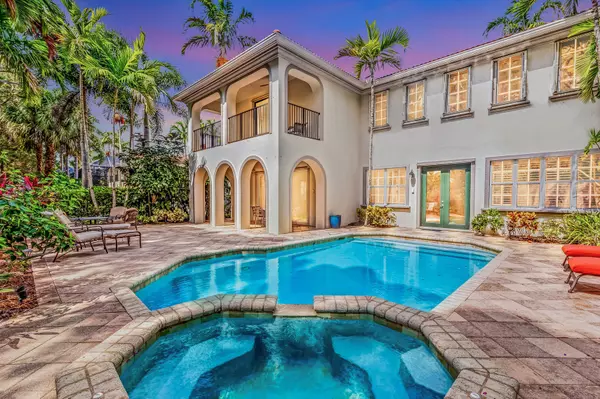Bought with Compass Florida LLC
For more information regarding the value of a property, please contact us for a free consultation.
Key Details
Sold Price $897,800
Property Type Single Family Home
Sub Type Single Family Detached
Listing Status Sold
Purchase Type For Sale
Square Footage 3,097 sqft
Price per Sqft $289
Subdivision Evergrene Pcd 2
MLS Listing ID RX-10660187
Sold Date 11/19/20
Style Mediterranean,Multi-Level
Bedrooms 4
Full Baths 3
Half Baths 1
Construction Status Resale
HOA Fees $483/mo
HOA Y/N Yes
Year Built 2003
Annual Tax Amount $12,259
Tax Year 2020
Lot Size 7,282 Sqft
Property Description
Beautifully Remodeled & Designer Decorated! This Gated 4 Bedroom 3 1/2 Bath Plus Loft Home Has Preserve Views & Located In The Nicest Resort Community w/Out The Membership Club Fees. Some Features Include Gourmet Kitchen w/ Double Ovens, Wolf Gas Stove, Walk In Pantry, Quartz Counter Tops. Built In Bar w/ Wine Cooler, Plantations Shutters, Wood Floors, Heated Pool w/Aqualink System, Paver Patio & Covered Lanai, Accordion Shutters, 2016 AC Units,2017 Water Heater. Master Suite Has Huge Walk In Closet w/ Built Ins, Covered Balcony, Double Sink, Separate Jucuzzi Tub & Shower. Resort Style Pool & Amenities - Pool Bar, Beach Volley Ball, Basketball, Tennis. In The Heart Of ALL Palm Beach Gardens Has To Offer. A Rated Schools. 5 Min To Beach,20 min to
Location
State FL
County Palm Beach
Community Evergrene
Area 5320
Zoning PCD(ci
Rooms
Other Rooms Den/Office, Family, Great, Laundry-Inside, Laundry-Util/Closet, Loft, Storage
Master Bath Dual Sinks, Mstr Bdrm - Upstairs, Separate Shower, Separate Tub
Interior
Interior Features Bar, Ctdrl/Vault Ceilings, Foyer, Kitchen Island, Laundry Tub, Pantry, Roman Tub, Split Bedroom, Upstairs Living Area, Walk-in Closet
Heating Central, Electric, Zoned
Cooling Central, Electric, Zoned
Flooring Tile, Wood Floor
Furnishings Furniture Negotiable
Exterior
Exterior Feature Auto Sprinkler, Covered Balcony, Covered Patio, Fence, Open Balcony, Open Patio, Zoned Sprinkler
Garage Driveway, Garage - Attached
Garage Spaces 2.0
Pool Concrete, Freeform, Heated, Inground
Community Features Sold As-Is, Gated Community
Utilities Available Cable, Electric, Gas Natural, Public Sewer, Public Water
Amenities Available Basketball, Bike - Jog, Business Center, Clubhouse, Community Room, Fitness Center, Game Room, Library, Manager on Site, Pool, Sidewalks, Spa-Hot Tub, Street Lights
Waterfront Description None
View Garden, Pool
Roof Type Barrel
Present Use Sold As-Is
Exposure North
Private Pool Yes
Building
Lot Description < 1/4 Acre
Story 2.00
Unit Features Multi-Level
Foundation CBS, Frame, Stucco
Construction Status Resale
Schools
Elementary Schools Marsh Pointe Elementary
Middle Schools Watson B. Duncan Middle School
High Schools William T. Dwyer High School
Others
Pets Allowed Restricted
HOA Fee Include Common Areas,Lawn Care,Manager,Recrtnal Facility,Reserve Funds,Security,Trash Removal
Senior Community No Hopa
Restrictions Buyer Approval,Commercial Vehicles Prohibited,Interview Required
Security Features Gate - Manned,Security Patrol,Security Sys-Owned,Wall
Acceptable Financing Cash, Conventional
Membership Fee Required No
Listing Terms Cash, Conventional
Financing Cash,Conventional
Read Less Info
Want to know what your home might be worth? Contact us for a FREE valuation!

Our team is ready to help you sell your home for the highest possible price ASAP
GET MORE INFORMATION

John Maybin
Agent Team Leader | License ID: 3486929 Active
Agent Team Leader License ID: 3486929 Active




