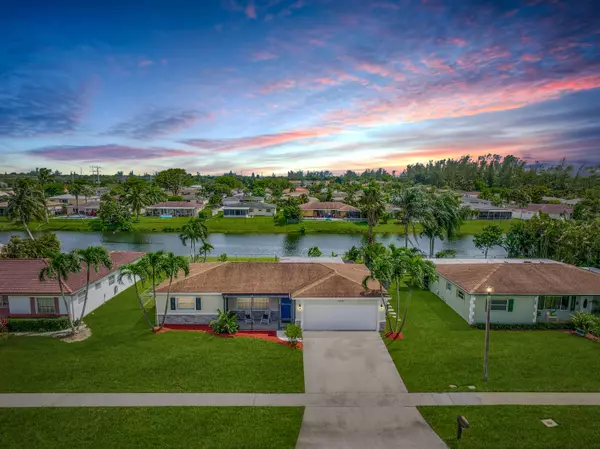Bought with RE/MAX Prestige Realty/RPB
For more information regarding the value of a property, please contact us for a free consultation.
Key Details
Sold Price $370,000
Property Type Single Family Home
Sub Type Single Family Detached
Listing Status Sold
Purchase Type For Sale
Square Footage 1,311 sqft
Price per Sqft $282
Subdivision Holiday City,Palmetto Pines
MLS Listing ID RX-10649997
Sold Date 09/30/20
Style Ranch
Bedrooms 3
Full Baths 2
Construction Status Resale
HOA Fees $34/mo
HOA Y/N Yes
Abv Grd Liv Area 4
Year Built 1979
Annual Tax Amount $2,638
Tax Year 2020
Lot Size 7,875 Sqft
Property Description
Wow! This house stands out from the rest! Stone design around front and back of this well maintained waterfront home! Featuring 3 bedrooms, 2 baths, & 2 car garage. Spacious fenced in backyard overlooking large canal. Open and bright with high quality Brazilian Vue Laminate wood flooring throughout almost the entire house. Newer front windows, knock down ceilings (no popcorn) thorough house with 6'' base boards. Kitchen has wood cabinets, tile flooring, Stainless Kenmore appliances including an Electric Range, Dishwasher & French Door Refrigerator, recessed lighting and more! Dining room off the kitchen with 2 double French doors instead of sliders, for access to covered/screened patio. The large master bedroom has an en-suite bathroom that was redone with granite counter-tops,
Location
State FL
County Palm Beach
Community Palmetto Pines, Holiday City
Area 4880
Zoning RS
Rooms
Other Rooms None
Master Bath Separate Shower, Mstr Bdrm - Ground
Interior
Interior Features French Door, Entry Lvl Lvng Area
Heating Central
Cooling Ceiling Fan, Central
Flooring Tile, Laminate
Furnishings Unfurnished
Exterior
Exterior Feature Fence, Covered Patio, Screen Porch, Screened Patio, Fruit Tree(s)
Garage Garage - Attached, Driveway, 2+ Spaces
Garage Spaces 2.0
Community Features Sold As-Is
Utilities Available Public Water, Public Sewer
Amenities Available Sidewalks, Street Lights
Waterfront Yes
Waterfront Description Canal Width 1 - 80
View Canal
Roof Type Comp Shingle
Present Use Sold As-Is
Exposure North
Private Pool No
Building
Lot Description Sidewalks, Paved Road
Story 1.00
Foundation CBS
Construction Status Resale
Schools
Elementary Schools Coral Sunset Elementary School
Middle Schools Loggers' Run Community Middle School
High Schools West Boca Raton High School
Others
Pets Allowed Yes
HOA Fee Include 34.00
Senior Community No Hopa
Restrictions Lease OK
Acceptable Financing Cash, VA, FHA, Conventional
Membership Fee Required No
Listing Terms Cash, VA, FHA, Conventional
Financing Cash,VA,FHA,Conventional
Read Less Info
Want to know what your home might be worth? Contact us for a FREE valuation!

Our team is ready to help you sell your home for the highest possible price ASAP
GET MORE INFORMATION

John Maybin
Agent Team Leader | License ID: 3486929 Active
Agent Team Leader License ID: 3486929 Active




