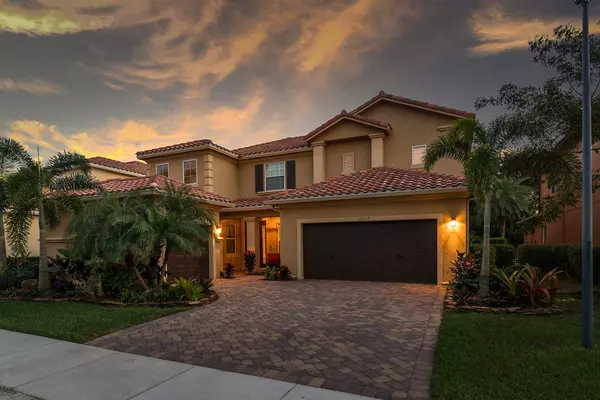Bought with Keller Williams Realty - Wellington
For more information regarding the value of a property, please contact us for a free consultation.
Key Details
Sold Price $575,000
Property Type Single Family Home
Sub Type Single Family Detached
Listing Status Sold
Purchase Type For Sale
Square Footage 3,013 sqft
Price per Sqft $190
Subdivision Oakmont Estates Pud
MLS Listing ID RX-10407820
Sold Date 05/01/18
Style European,Mediterranean
Bedrooms 5
Full Baths 4
Construction Status Resale
HOA Fees $360/mo
HOA Y/N Yes
Abv Grd Liv Area 24
Year Built 2012
Annual Tax Amount $6,634
Tax Year 2017
Lot Size 7,800 Sqft
Property Description
Stunning 5 bedroom pool home redesigned in 2017. In prime Wellington location less than 5 minutes from world-class restaurants, shopping, A-rated schools, IPC and PBIEC. This modern two-story estate home features a gourmet eat-in kitchen with quartz counter-tops, large island and Samsung smart Wi-Fi stainless steel appliances. The living areas have new seamless wood tile floors, custom lighting and a spacious open floor plan. The home has hurricane impact windows and doors, over-sized 3-car garage, and smart home security system. The backyard oasis is an entertainer's paradise with a custom-built heated pool that has multiple water features, salt system, raised lanai and sun shelf... See supplement for more....
Location
State FL
County Palm Beach
Community Oakmont Estates
Area 5520
Zoning PUD(ci
Rooms
Other Rooms Family, Laundry-Inside, Maid/In-Law
Master Bath Dual Sinks, Mstr Bdrm - Upstairs, Separate Shower, Separate Tub
Interior
Interior Features Walk-in Closet
Heating Central, Electric
Cooling Central, Electric
Flooring Carpet, Tile
Furnishings Furnished,Unfurnished
Exterior
Exterior Feature Built-in Grill, Covered Patio, Fence, Zoned Sprinkler
Garage Drive - Decorative, Garage - Attached
Garage Spaces 3.0
Pool Equipment Included, Freeform, Heated, Inground, Salt Chlorination
Utilities Available Cable, Electric, Public Sewer, Public Water, Underground
Amenities Available Bike - Jog, Clubhouse, Fitness Center, Pool, Sidewalks, Spa-Hot Tub, Street Lights, Tennis
Waterfront No
Waterfront Description None
View Garden
Roof Type S-Tile
Exposure North
Private Pool Yes
Building
Lot Description < 1/4 Acre
Story 2.00
Foundation CBS
Construction Status Resale
Schools
Elementary Schools Panther Run Elementary School
Middle Schools Polo Park Middle School
High Schools Wellington High School
Others
Pets Allowed Yes
HOA Fee Include 360.00
Senior Community No Hopa
Restrictions Other,Tenant Approval
Security Features Burglar Alarm,Gate - Manned
Acceptable Financing Cash, Conventional, FHA, VA
Membership Fee Required No
Listing Terms Cash, Conventional, FHA, VA
Financing Cash,Conventional,FHA,VA
Pets Description Up to 2 Pets
Read Less Info
Want to know what your home might be worth? Contact us for a FREE valuation!

Our team is ready to help you sell your home for the highest possible price ASAP
GET MORE INFORMATION

John Maybin
Agent Team Leader | License ID: 3486929 Active
Agent Team Leader License ID: 3486929 Active




