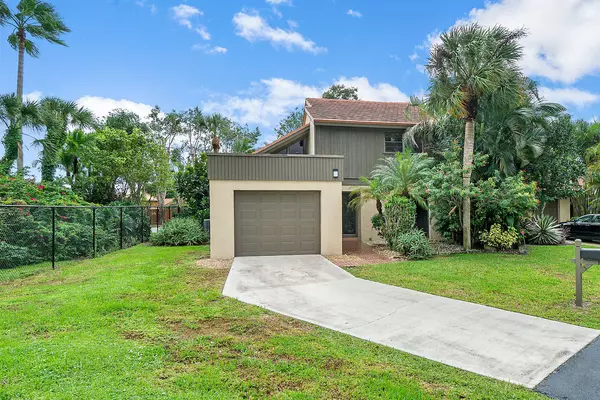Bought with Regency Realty Services
For more information regarding the value of a property, please contact us for a free consultation.
Key Details
Sold Price $240,000
Property Type Townhouse
Sub Type Townhouse
Listing Status Sold
Purchase Type For Sale
Square Footage 1,624 sqft
Price per Sqft $147
Subdivision Rosedale At Indian Spring
MLS Listing ID RX-10578887
Sold Date 03/17/20
Style Townhouse
Bedrooms 2
Full Baths 2
Half Baths 1
Construction Status Resale
HOA Fees $330/mo
HOA Y/N Yes
Year Built 1979
Annual Tax Amount $3,491
Tax Year 2019
Property Description
Highly sought after Indian Springs (non-mandatory country club). Larger 2/2.5 townhouse that is basically the same size as the 3/2.5 floor plan. Oversized lot with space to add a pool. Spacious exterior space with 2 under-roof patio's. Nice community pool! Completely remodeled 2019: new kitchen, s/s appliances, floors, bathrooms, freshly painted, etc. Corner unit. Huge oversized backyard! High vaulted ceilings with spacious open floor plan. Master has a large covered balcony overlooking yard. Backyard is fenced in and faces Windfoot Drive! 55+ community. Super natural light & bright! 1-car garage with large driveway. Country Club not mandatory but minimal $$$ to join prestigious & upgraded club: very affordable high-end optional country club updated & very well maintained & managed.
Location
State FL
County Palm Beach
Area 4610
Zoning RS
Rooms
Other Rooms None
Master Bath Mstr Bdrm - Upstairs
Interior
Interior Features Ctdrl/Vault Ceilings, Volume Ceiling, Walk-in Closet
Heating Central, Electric
Cooling Electric, Central
Flooring Vinyl Floor, Tile
Furnishings Unfurnished
Exterior
Exterior Feature Fence, Open Porch, Covered Patio, Covered Balcony
Garage Garage - Attached, Driveway, 2+ Spaces
Garage Spaces 1.0
Utilities Available Electric, Public Sewer, Water Available, Cable, Public Water
Amenities Available Pool
Waterfront Description None
View Garden
Roof Type Concrete Tile,Built-Up
Exposure Northwest
Private Pool No
Building
Story 2.00
Unit Features Corner
Foundation CBS, Concrete
Construction Status Resale
Others
Pets Allowed Yes
HOA Fee Include Common Areas,Management Fees,Cable,Security,Common R.E. Tax,Lawn Care
Senior Community Verified
Restrictions Buyer Approval,Tenant Approval
Security Features Gate - Manned,Security Patrol
Acceptable Financing Cash, VA, FHA, Conventional
Membership Fee Required No
Listing Terms Cash, VA, FHA, Conventional
Financing Cash,VA,FHA,Conventional
Read Less Info
Want to know what your home might be worth? Contact us for a FREE valuation!

Our team is ready to help you sell your home for the highest possible price ASAP
GET MORE INFORMATION

John Maybin
Agent Team Leader | License ID: 3486929 Active
Agent Team Leader License ID: 3486929 Active




